The Villas at Beaver Creek - Apartment Living in Irving, TX
About
Welcome to The Villas at Beaver Creek
1000 Meadow Creek Drive Irving, TX 75038P: 2145910020 TTY: 711
F: 972-753-2008
Office Hours
Monday through Friday: 8:30 AM to 5:30 PM. Saturday: 10:00 AM to 5:00 PM. Sunday: Closed.
Discover our one, two and three bedroom floor plans, which have been meticulously crafted to accommodate any lifestyle. Each apartment for rent offers a fully-equipped kitchen, sleek hardwood flooring, and a balcony or patio. Pamper yourself in luxury living at the The Villas at Beaver Creek Apartments.
Experience our spectacular recreational amenities, including a shimmering swimming pool, three putting greens, a state-of-the-art fitness center, free bike rentals, and a serene jogging trail. Schedule a tour today and see why The Villas at Beaver Creek Apartments is the perfect place to call home.
Located in the prestigious Las Colinas area of Irving, Texas, The Villas at Beaver Creek Apartments is the perfect setting for recreation and relaxation in style. Its ideal location places you within minutes of fabulous shopping and dining at MacArthur Park Shopping Center, Grapevine Mills Mall, The Galleria, and the Hidden Ridge DART Station. Living here means easy access to nearby freeways and Downtown Dallas, giving you a lifestyle of convenience.
Floor Plans
1 Bedroom Floor Plan
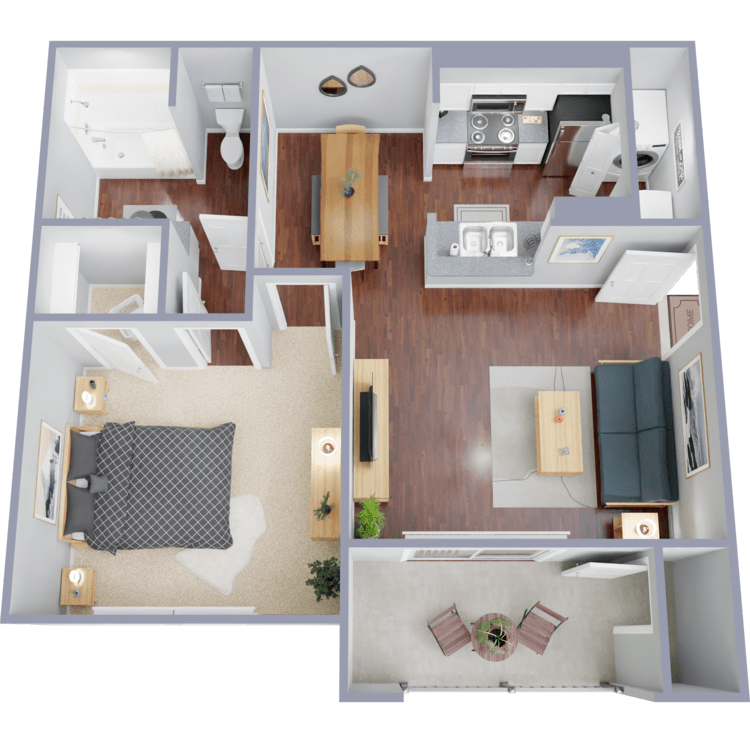
A-1
Details
- Beds: 1 Bedroom
- Baths: 1
- Square Feet: 631
- Rent: $1195-$1350
- Deposit: $100
Floor Plan Amenities
- 9Ft Ceilings
- Air Conditioning
- All-electric Kitchen
- Automatic Ice Makers
- Cable Ready
- Carpeted Floors
- Ceiling Fans
- Central Air and Heating
- Covered Parking
- Cozy Gas Fireplace
- Den or Study
- Dishwasher
- Extra Storage
- Full Size Washer and Dryer Connections
- Furnished Available
- Garage*
- Intrusion Alarm
- Microwave
- Mini Blinds
- Pantry
- Personal Balconies and Patios
- Refrigerator
- Spacious Walk-in Closets
- Spectacular Views Available
- Tile Floors
- Vaulted Ceilings
- Vertical Blinds
* In Select Apartment Homes
Floor Plan Photos
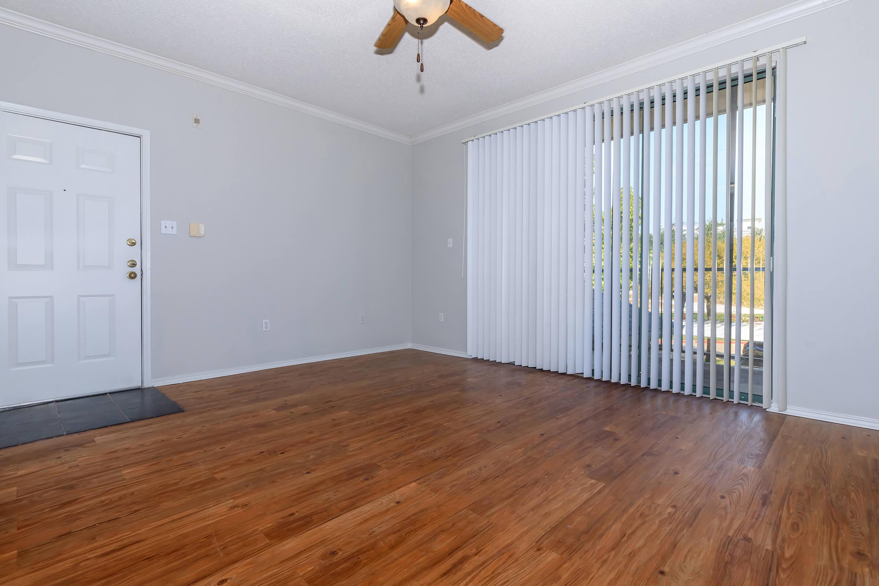
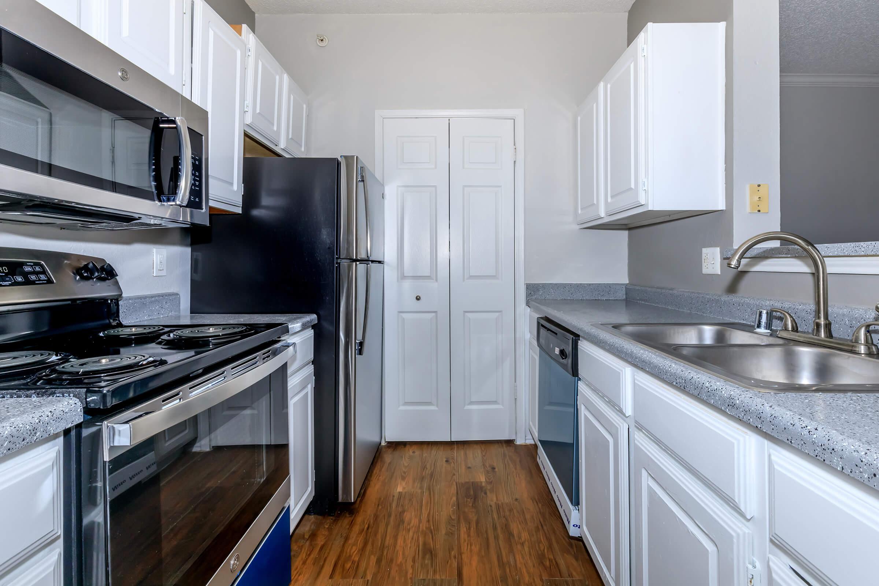
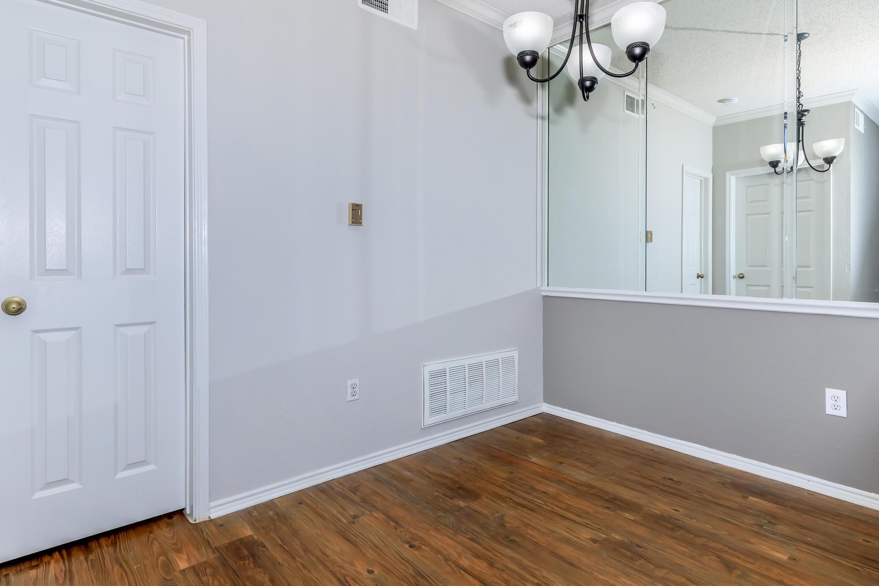
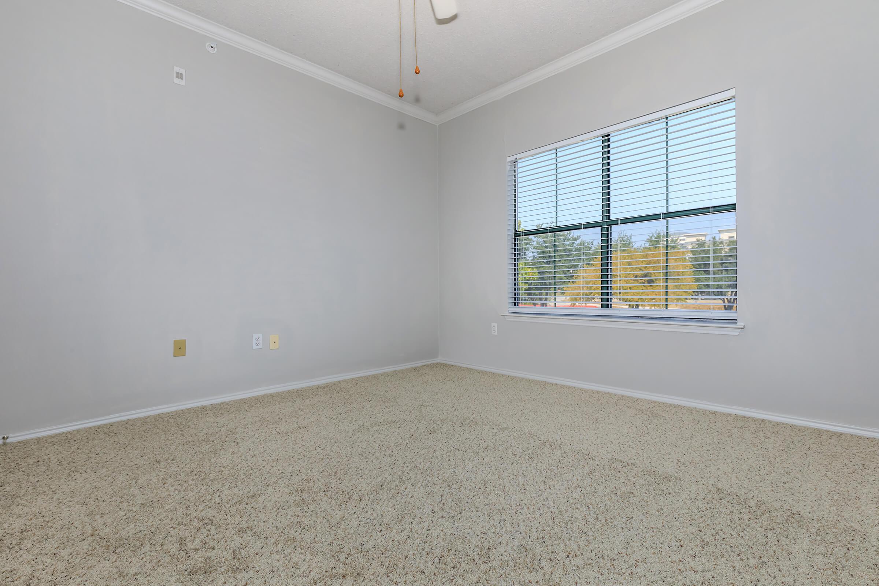
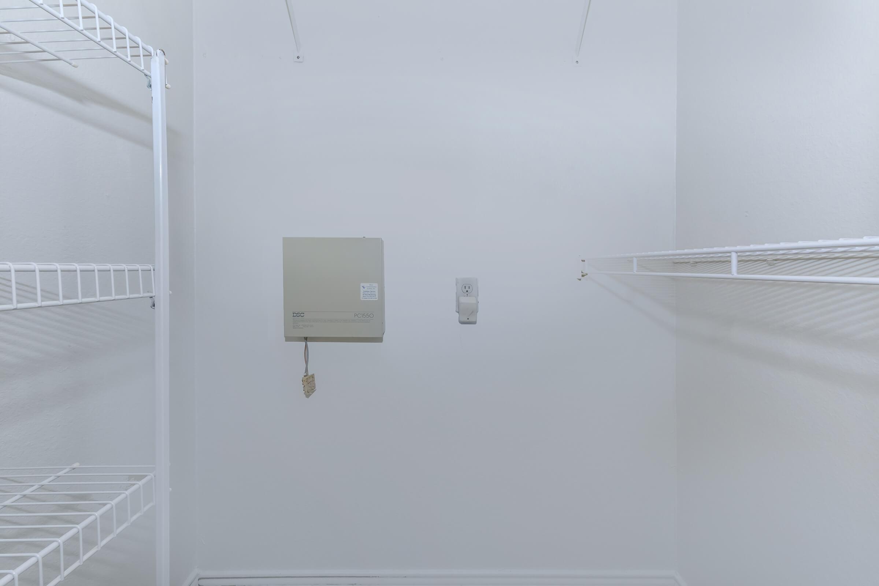
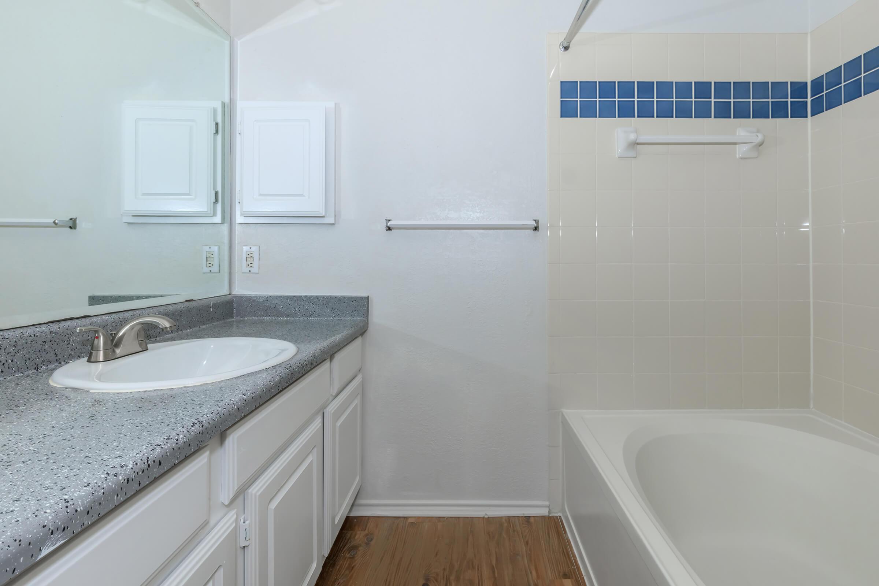
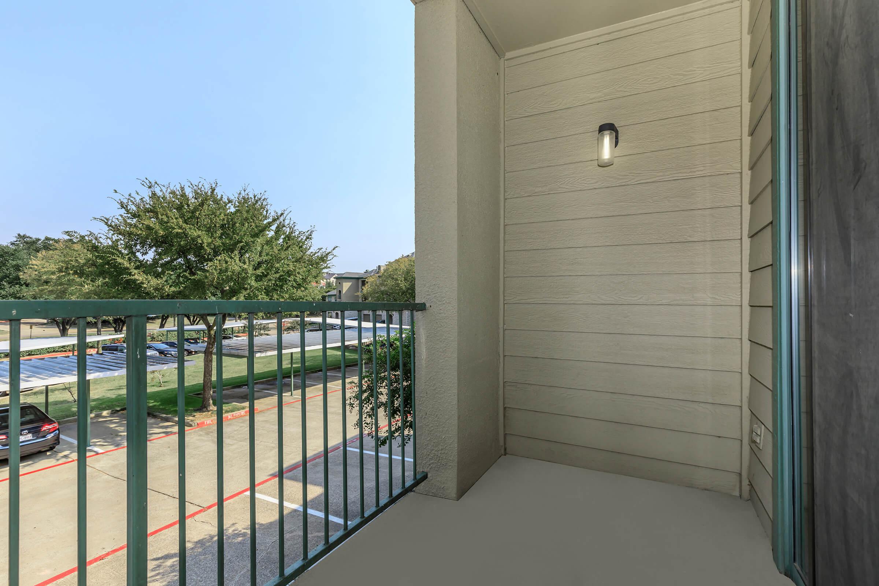
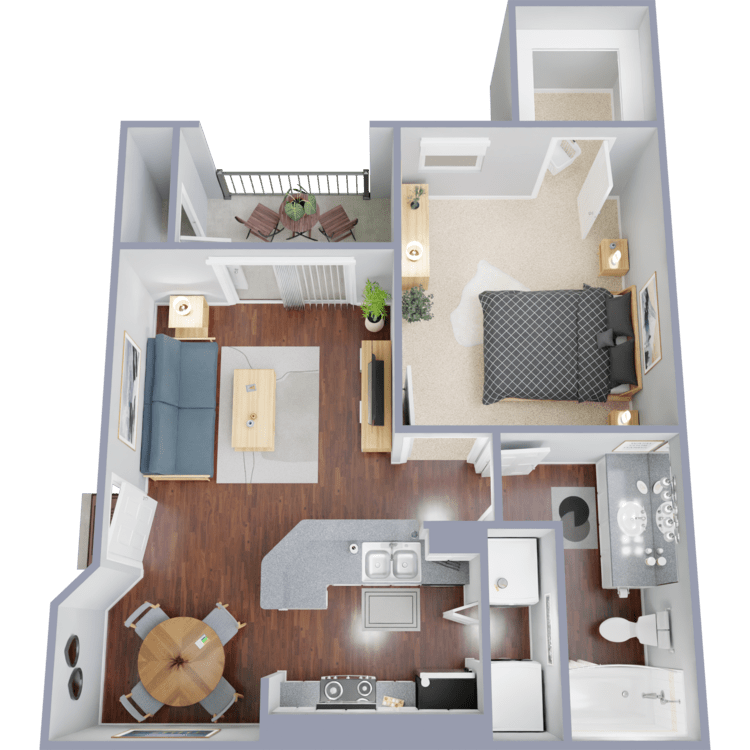
A-2
Details
- Beds: 1 Bedroom
- Baths: 1
- Square Feet: 671
- Rent: $1320-$1370
- Deposit: $100
Floor Plan Amenities
- 9Ft Ceilings
- Air Conditioning
- All-electric Kitchen
- Automatic Ice Makers
- Cable Ready
- Carpeted Floors
- Ceiling Fans
- Central Air and Heating
- Covered Parking
- Cozy Gas Fireplace
- Den or Study
- Dishwasher
- Extra Storage
- Full Size Washer and Dryer Connections
- Furnished Available
- Garage*
- Intrusion Alarm
- Microwave
- Mini Blinds
- Mirrored Closet Doors
- Pantry
- Personal Balconies and Patios
- Refrigerator
- Spacious Walk-in Closets
- Spectacular Views Available
- Tile Floors
- Vaulted Ceilings
- Vertical Blinds
* In Select Apartment Homes
Floor Plan Photos




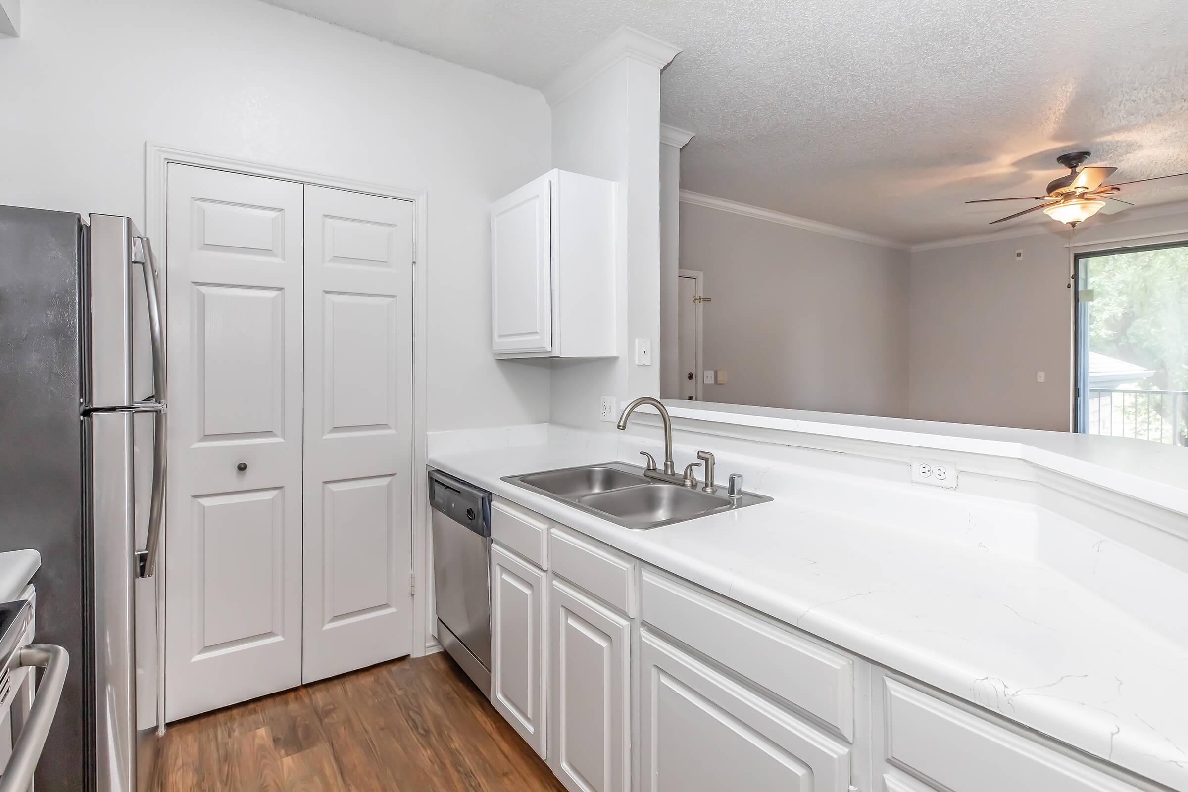






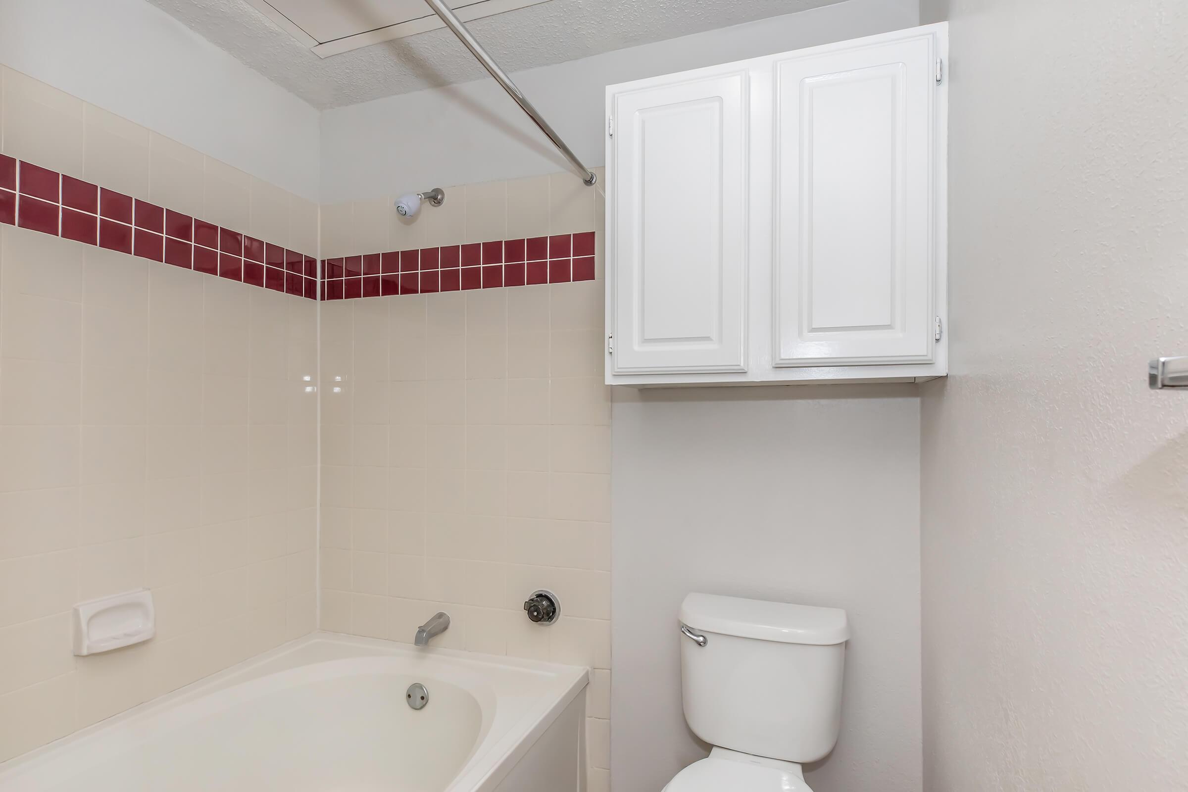
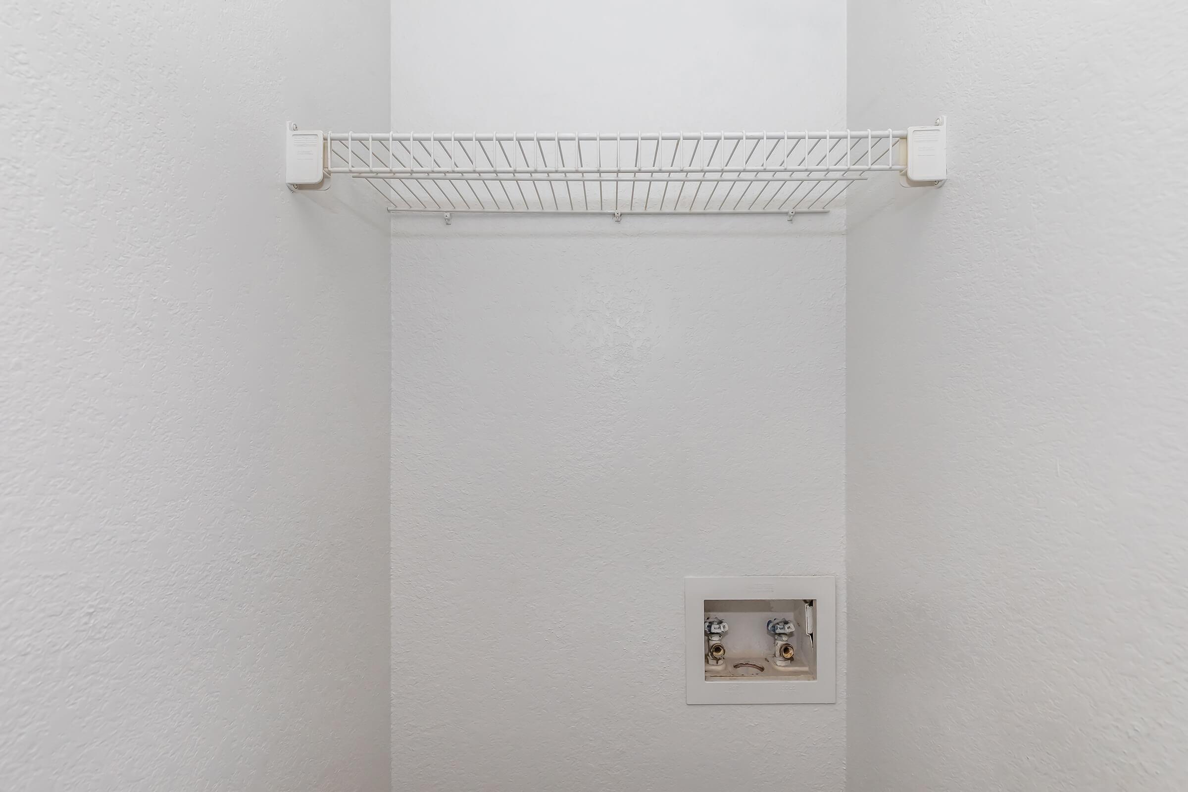
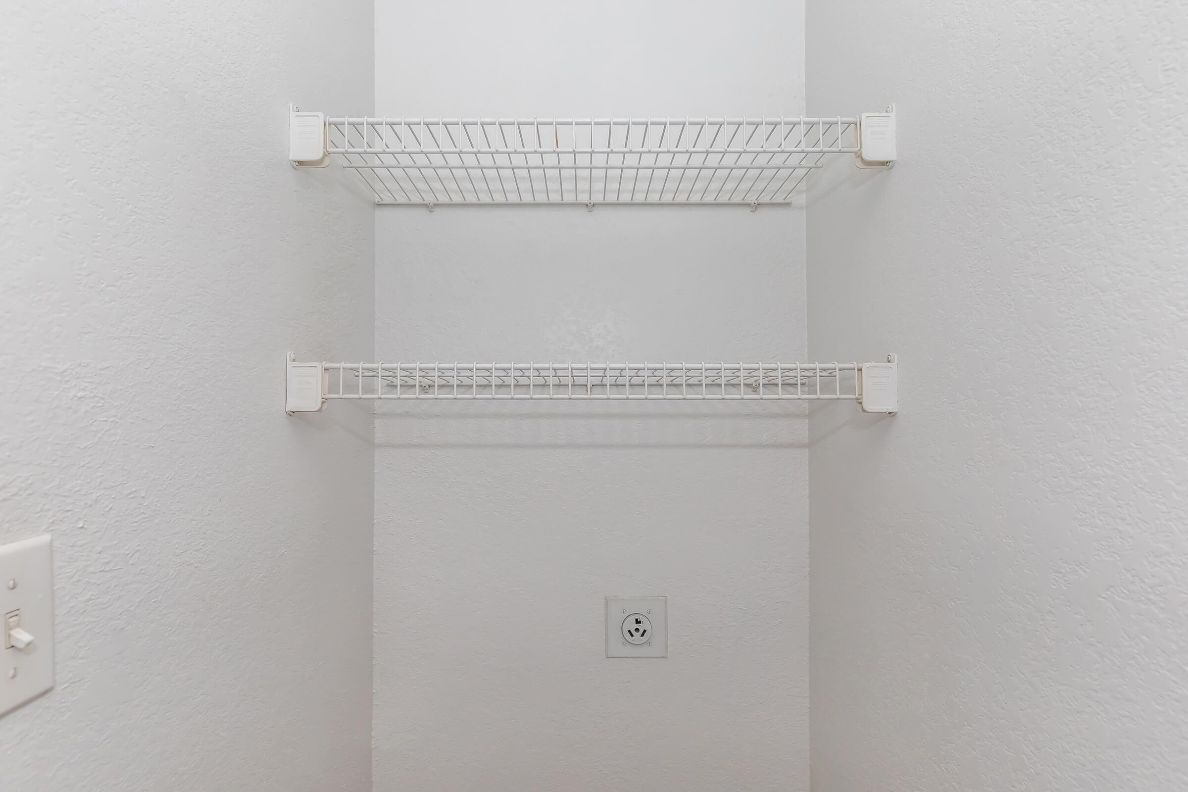

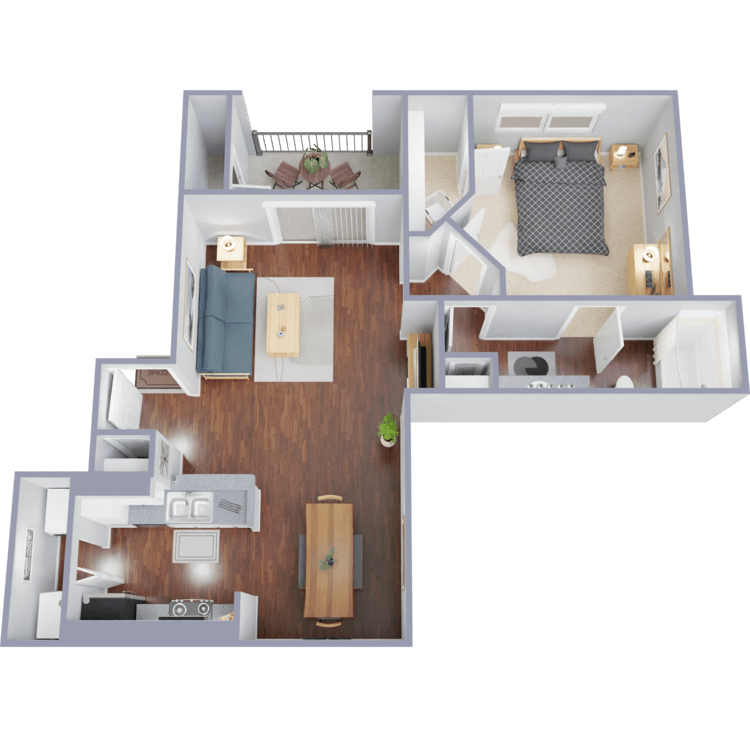
A-3
Details
- Beds: 1 Bedroom
- Baths: 1
- Square Feet: 744
- Rent: $1395
- Deposit: $100
Floor Plan Amenities
- 9Ft Ceilings
- Air Conditioning
- All-electric Kitchen
- Cable Ready
- Carpeted Floors
- Ceiling Fans
- Covered Parking
- Cozy Gas Fireplace
- Den or Study
- Dishwasher
- Extra Storage
- Full Size Washer and Dryer Connections
- Furnished Available
- Garage*
- Intrusion Alarm
- Microwave
- Mini Blinds
- Mirrored Closet Doors
- Pantry
- Personal Balconies and Patios
- Refrigerator
- Spacious Walk-in Closets
- Spectacular Views Available
- Tile Floors
- Vaulted Ceilings
- Vertical Blinds
* In Select Apartment Homes
Floor Plan Photos
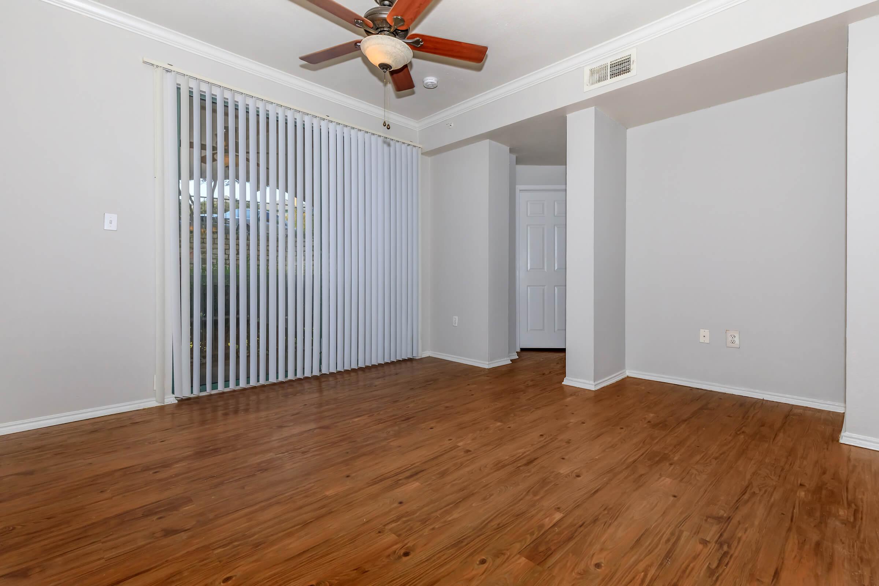
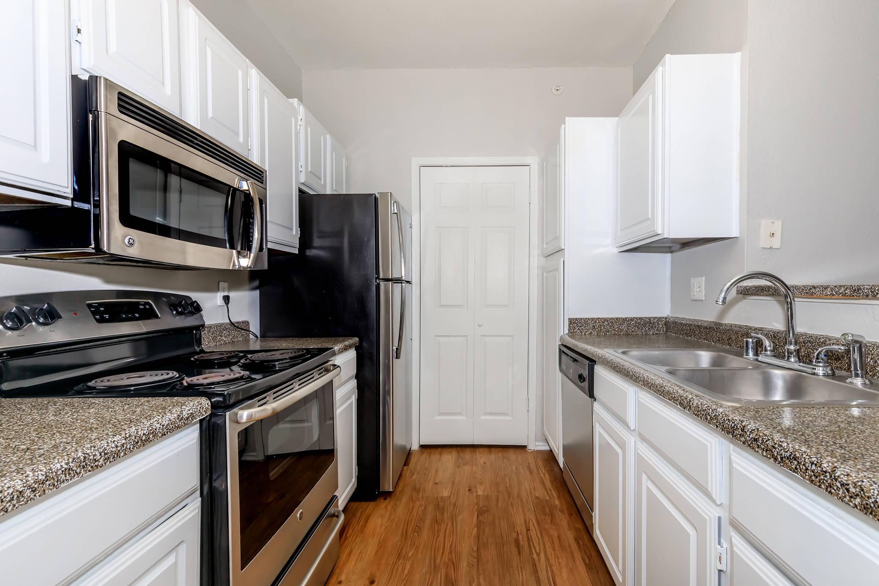
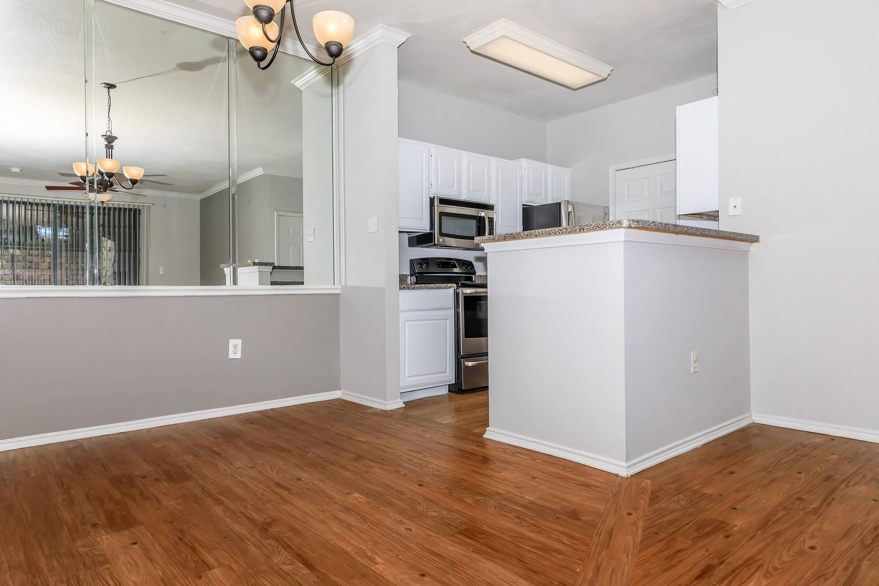
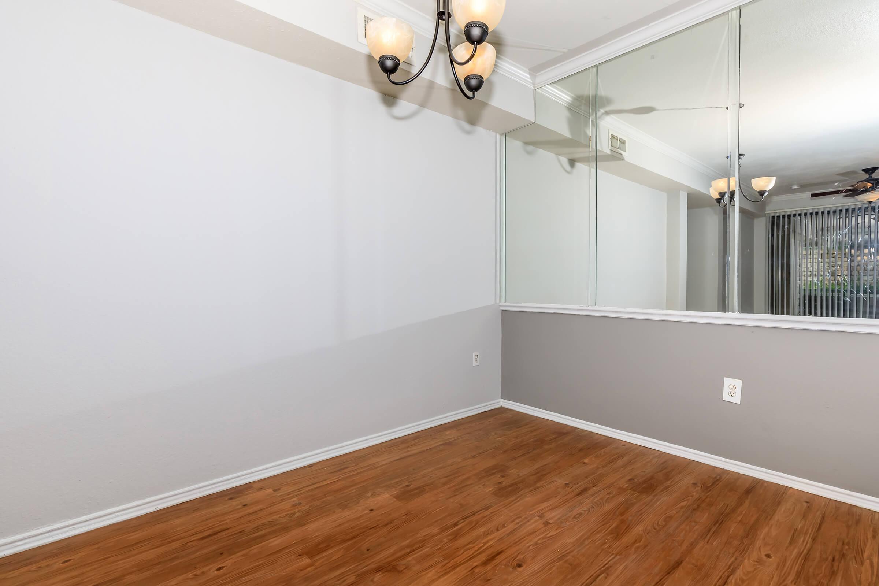
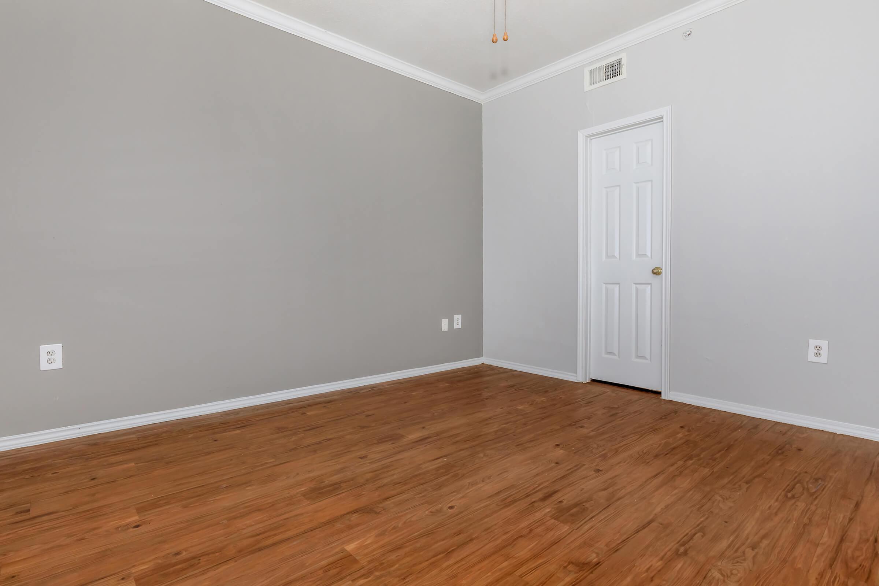
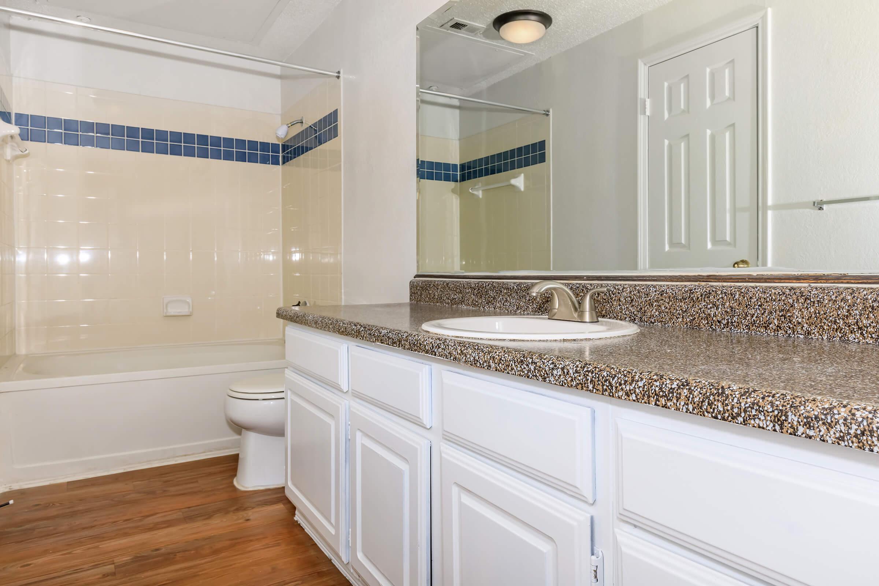
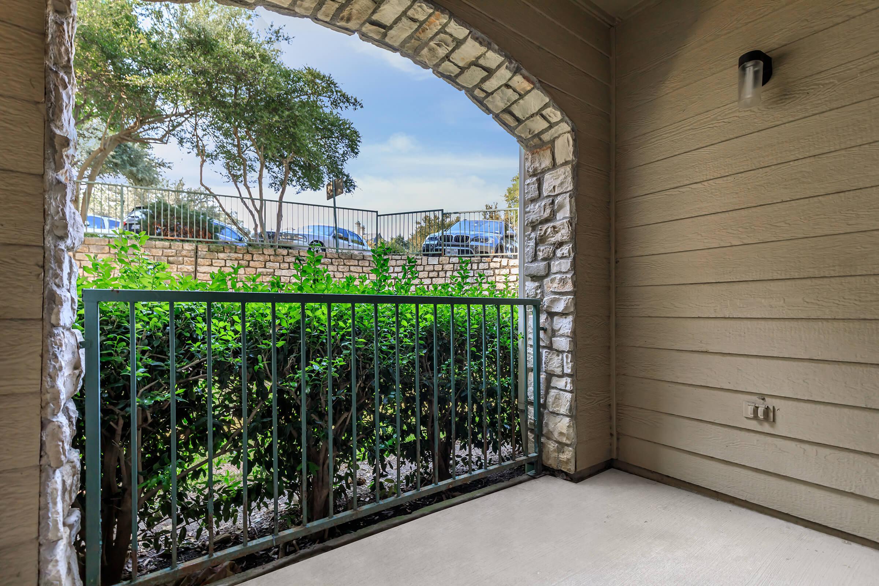
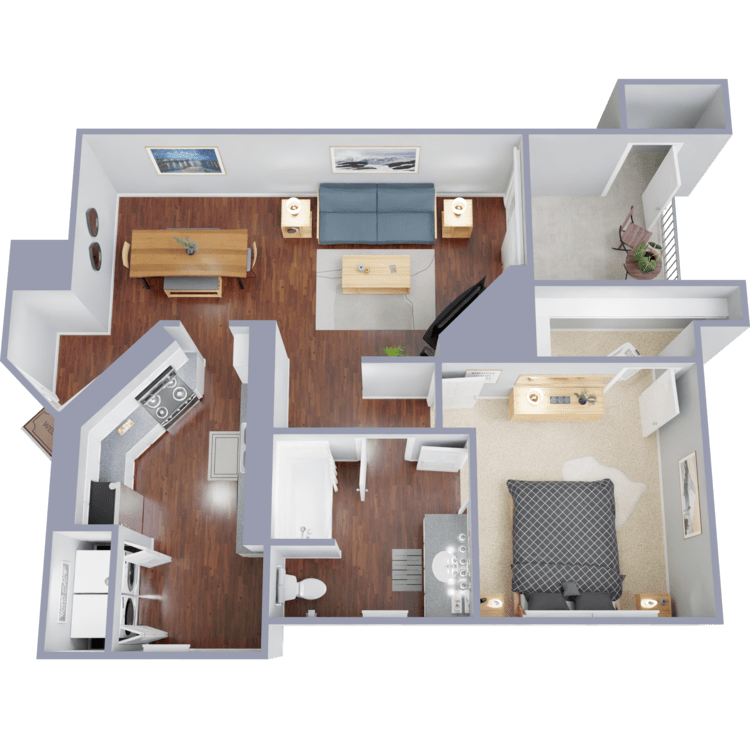
A-4
Details
- Beds: 1 Bedroom
- Baths: 1
- Square Feet: 761
- Rent: $1375
- Deposit: $100
Floor Plan Amenities
- 9Ft Ceilings
- Air Conditioning
- All-electric Kitchen
- Automatic Ice Makers
- Cable Ready
- Carpeted Floors
- Ceiling Fans
- Central Air and Heating
- Covered Parking
- Cozy Gas Fireplace
- Den or Study
- Dishwasher
- Extra Storage
- Full Size Washer and Dryer Connections
- Furnished Available
- Garage*
- Intrusion Alarm
- Microwave
- Mini Blinds
- Mirrored Closet Doors
- Pantry
- Personal Balconies and Patios
- Refrigerator
- Spacious Walk-in Closets
- Spectacular Views Available
- Tile Floors
- Vaulted Ceilings
- Vertical Blinds
* In Select Apartment Homes
Floor Plan Photos
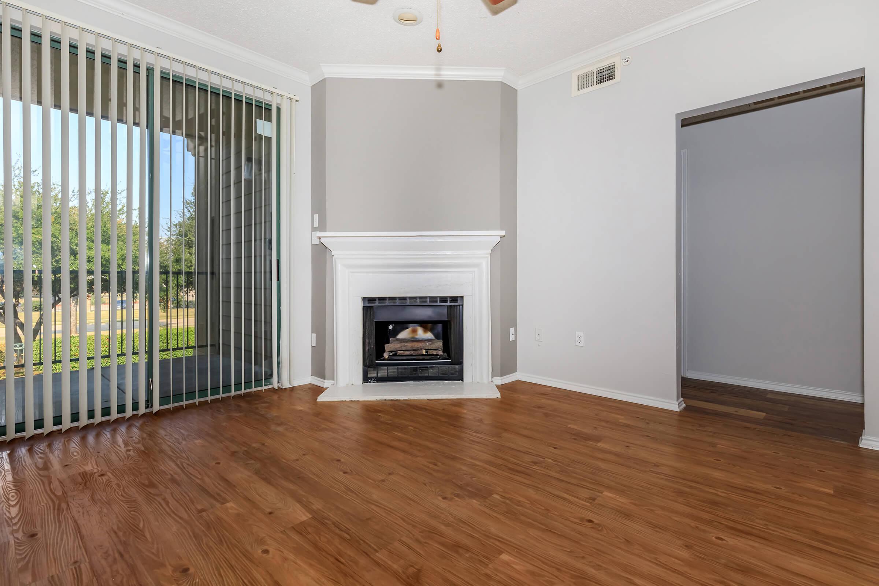
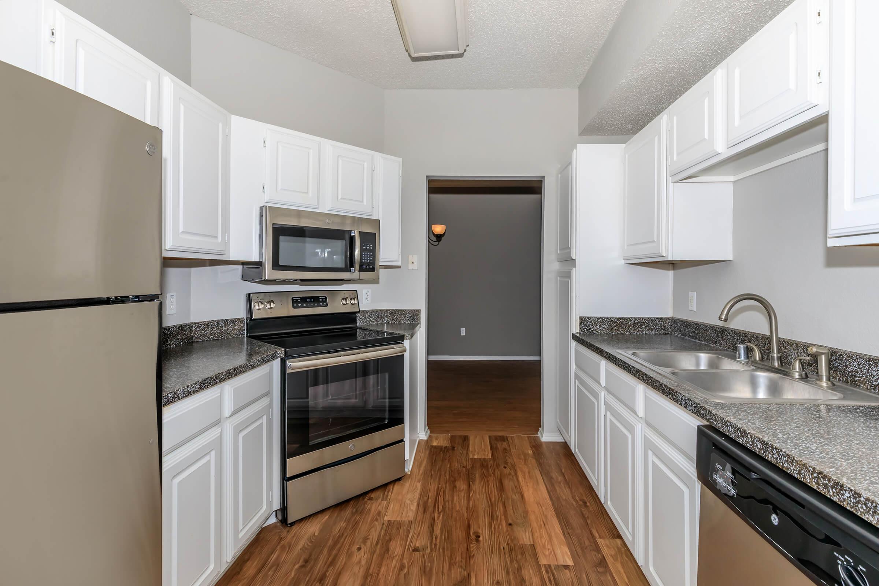
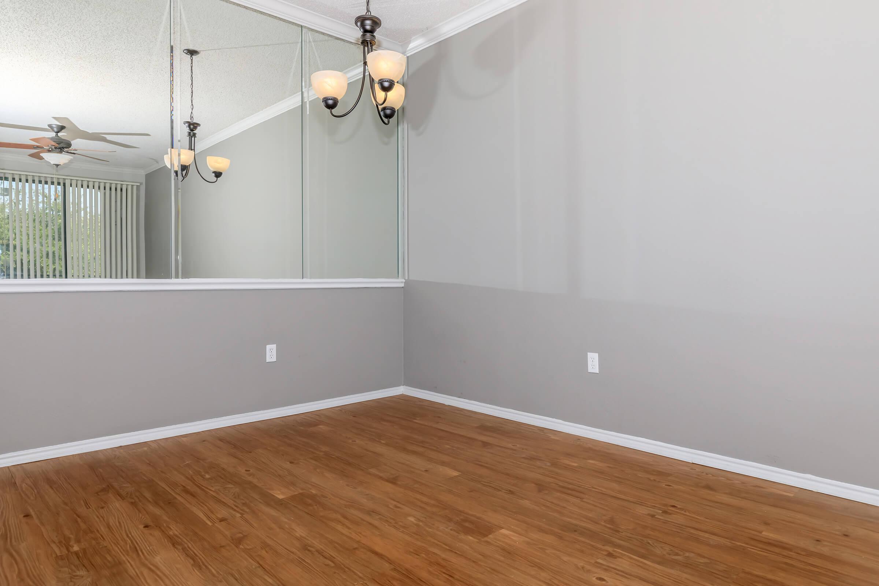
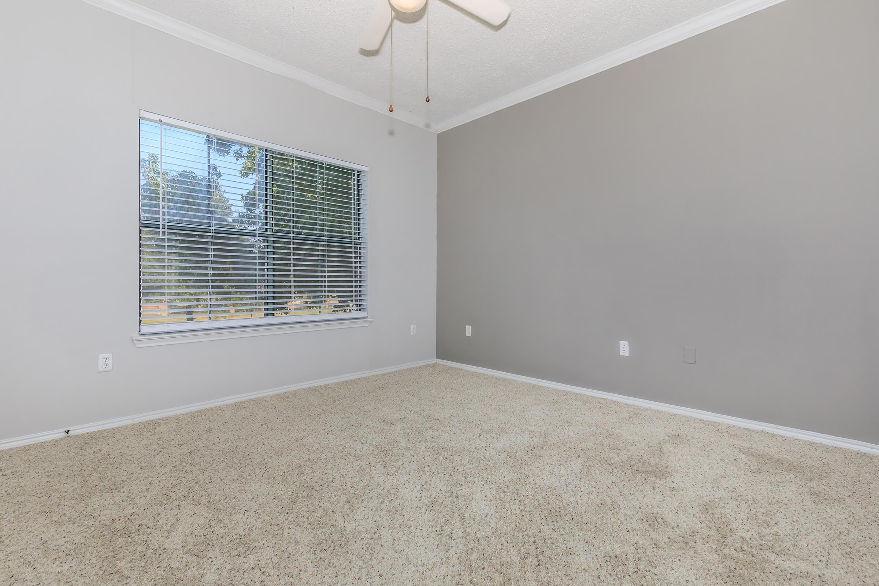
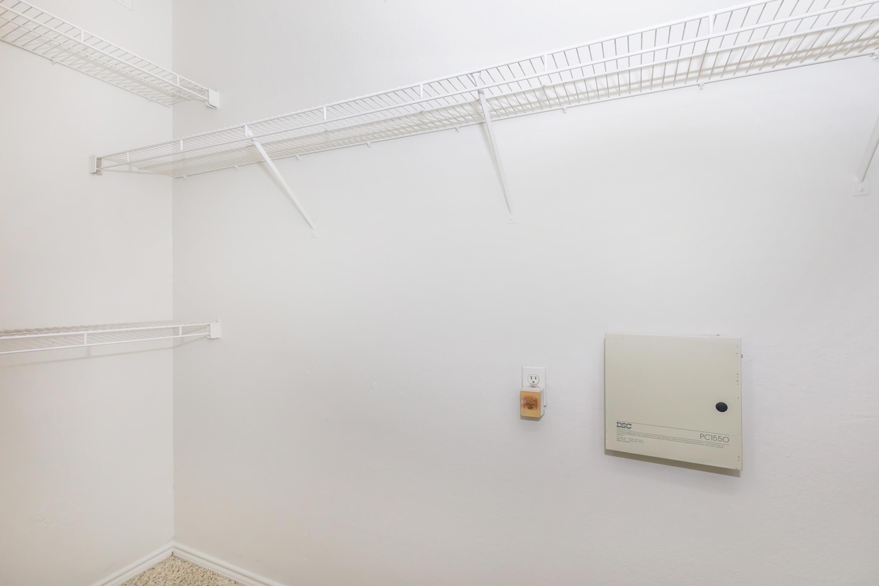
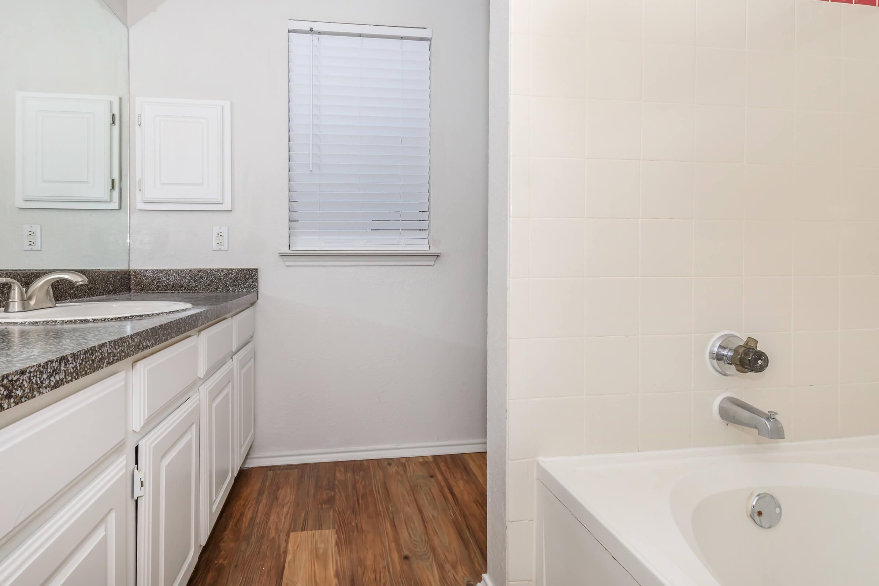
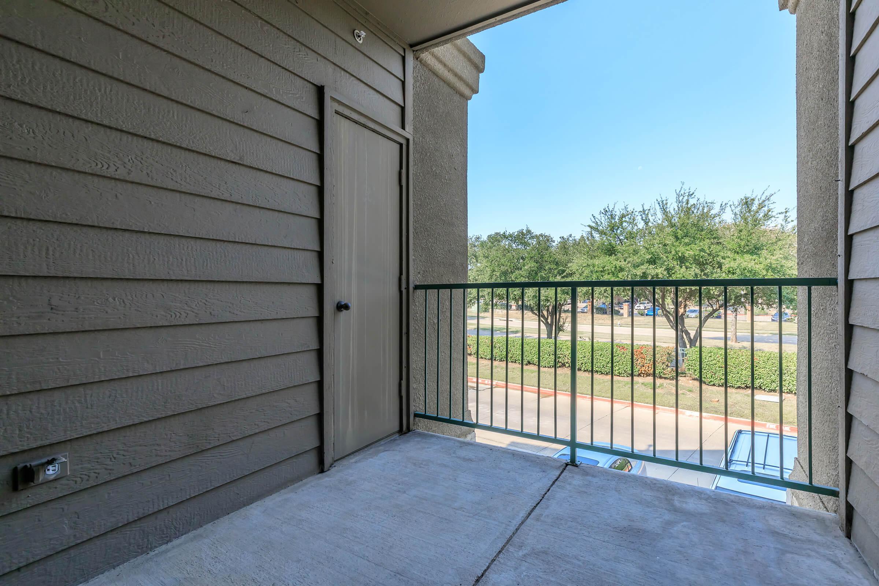
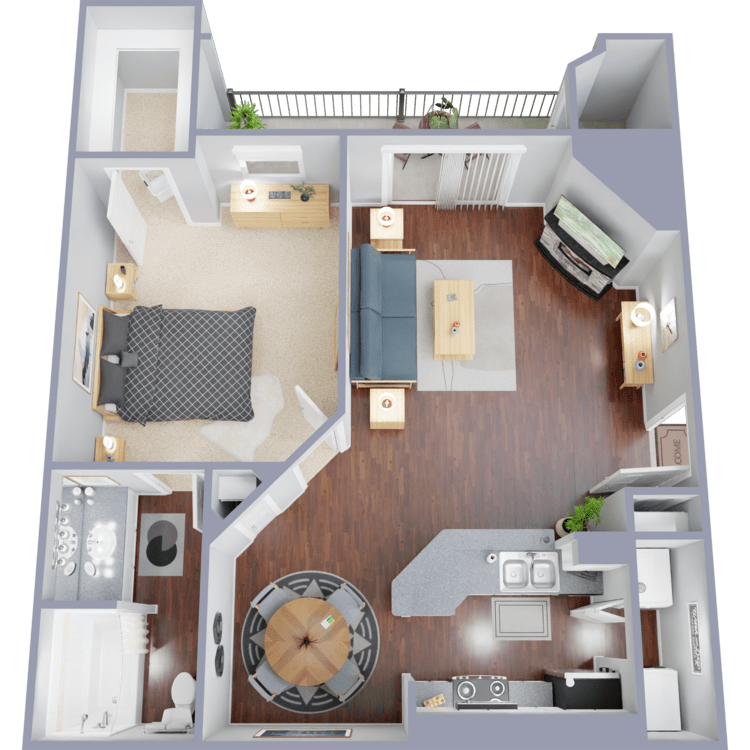
A-5
Details
- Beds: 1 Bedroom
- Baths: 1
- Square Feet: 794
- Rent: $1395-$1445
- Deposit: $100
Floor Plan Amenities
- 9Ft Ceilings
- Air Conditioning
- All-electric Kitchen
- Automatic Ice Makers
- Cable Ready
- Carpeted Floors
- Ceiling Fans
- Central Air and Heating
- Covered Parking
- Cozy Gas Fireplace
- Den or Study
- Dishwasher
- Extra Storage
- Full Size Washer and Dryer Connections
- Furnished Available
- Garage*
- Intrusion Alarm
- Microwave
- Mini Blinds
- Mirrored Closet Doors
- Pantry
- Personal Balconies and Patios
- Refrigerator
- Spacious Walk-in Closets
- Spectacular Views Available
- Tile Floors
- Vaulted Ceilings
- Vertical Blinds
* In Select Apartment Homes
Floor Plan Photos
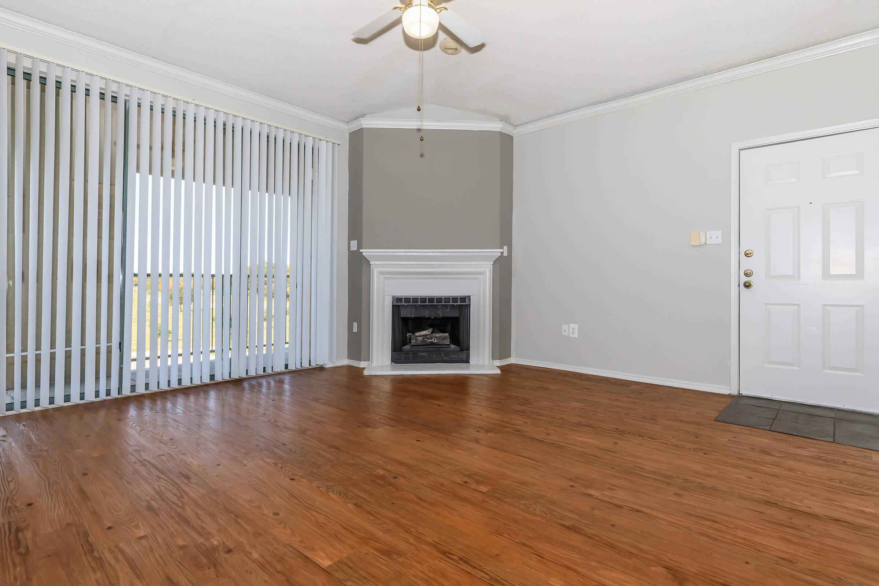
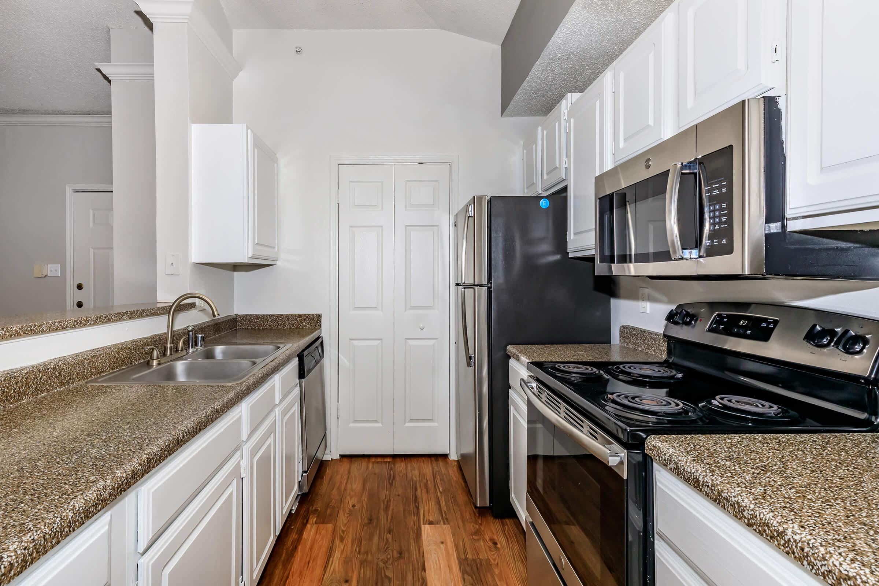
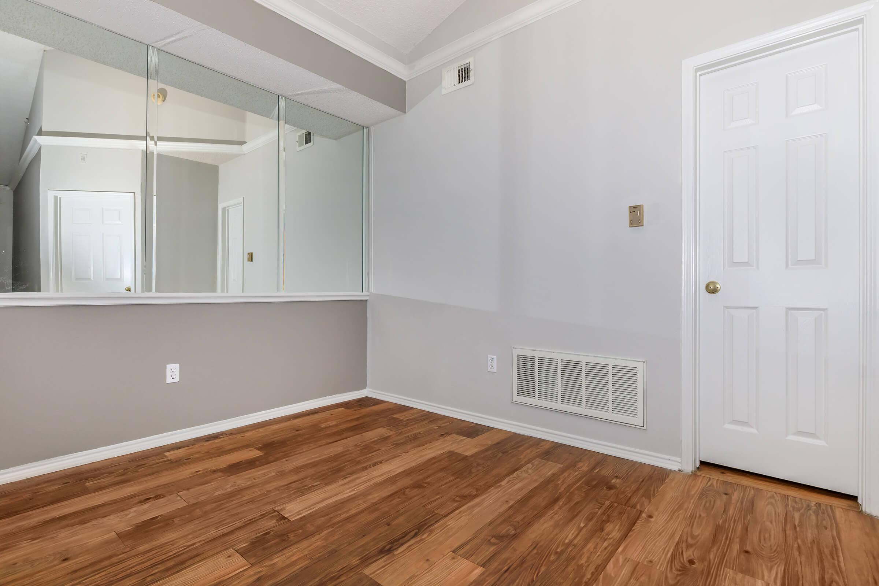
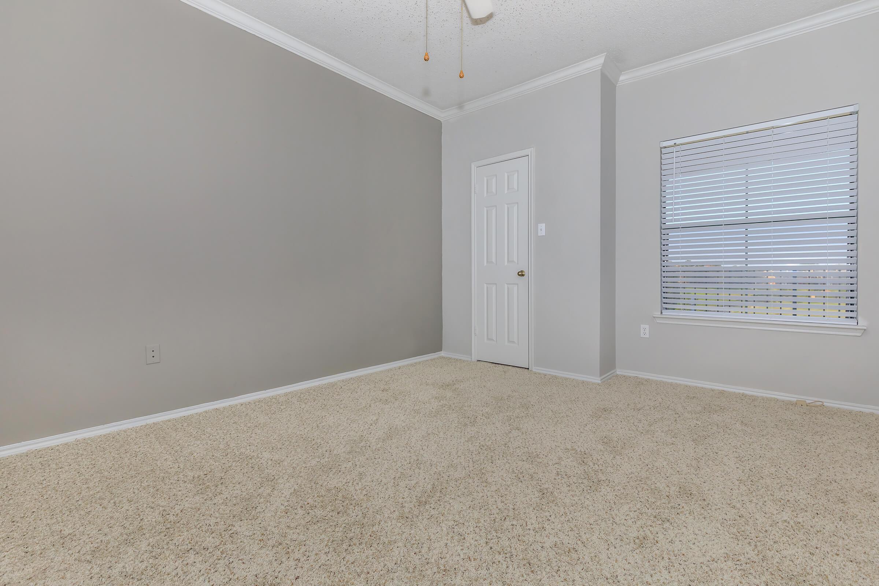
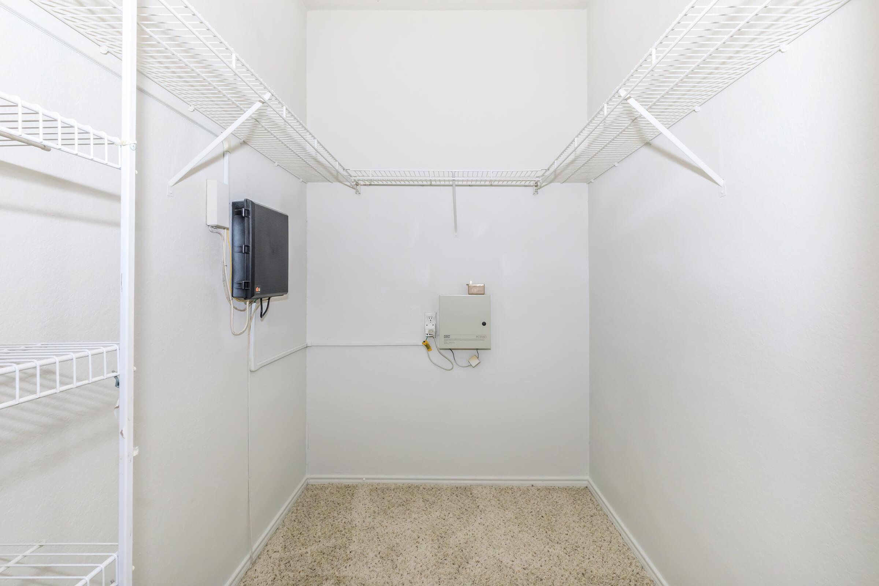
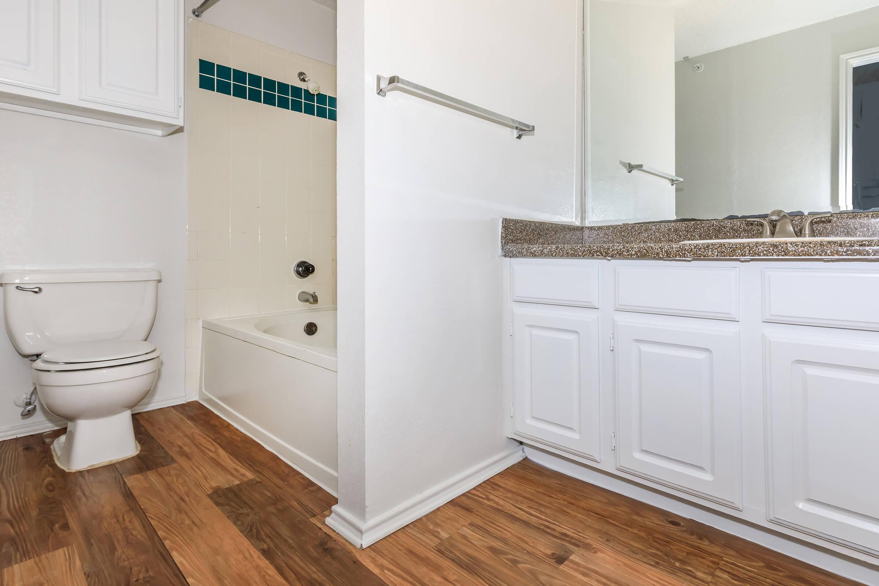
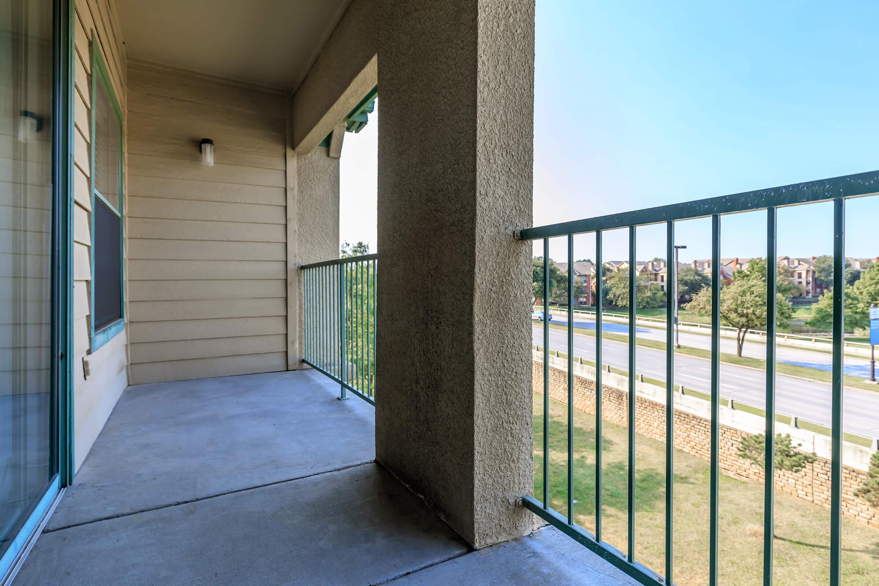
2 Bedroom Floor Plan
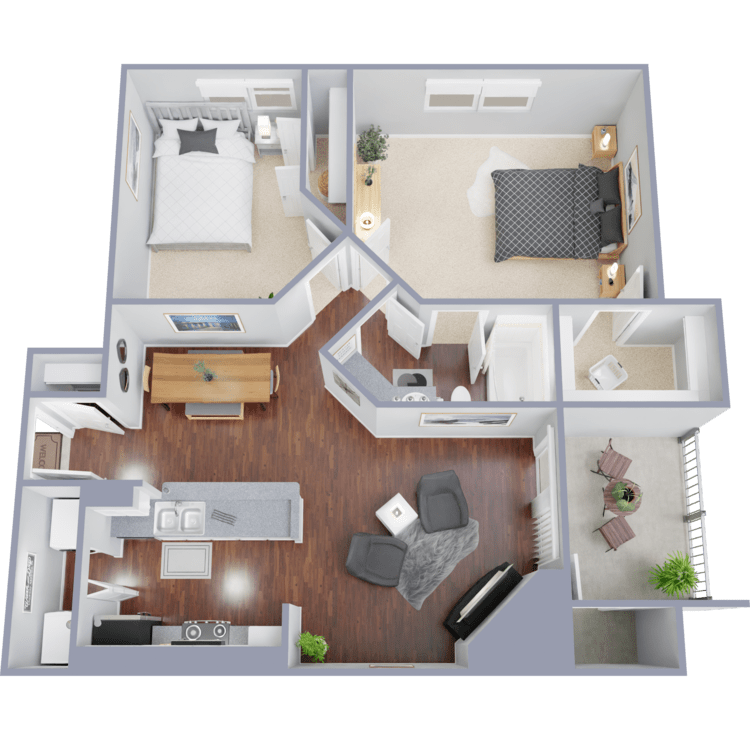
B
Details
- Beds: 2 Bedrooms
- Baths: 1
- Square Feet: 894
- Rent: $1650-$1750
- Deposit: Call for details.
Floor Plan Amenities
- 9Ft Ceilings
- Air Conditioning
- All-electric Kitchen
- Automatic Ice Makers
- Carpeted Floors
- Ceiling Fans
- Covered Parking
- Cozy Gas Fireplace
- Dishwasher
- Extra Storage
- Full Size Washer and Dryer Connections
- Furnished Available
- Garage*
- Intrusion Alarm
- Microwave
- Mini Blinds
- Mirrored Closet Doors
- Pantry
- Personal Balconies and Patios
- Refrigerator
- Satellite Ready
- Spacious Walk-in Closets
- Spectacular Views Available
- Tile Floors
- Vaulted Ceilings
- Vertical Blinds
* In Select Apartment Homes
Floor Plan Photos
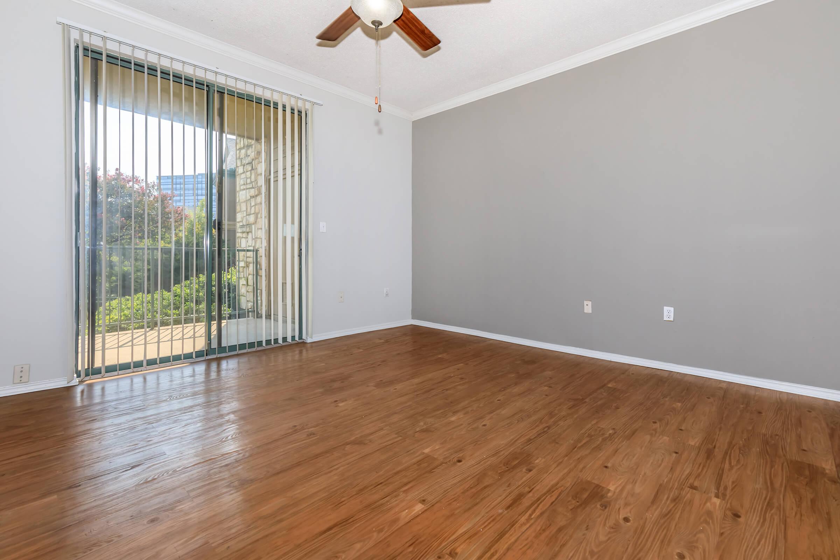
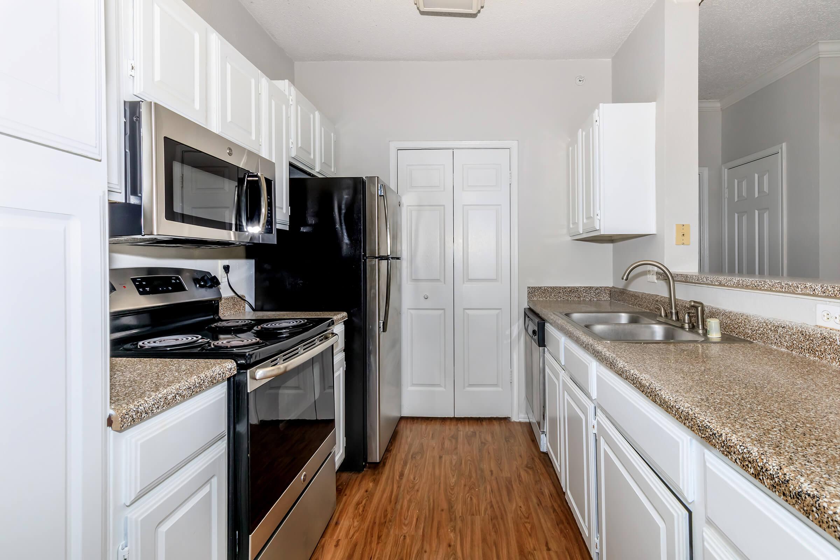
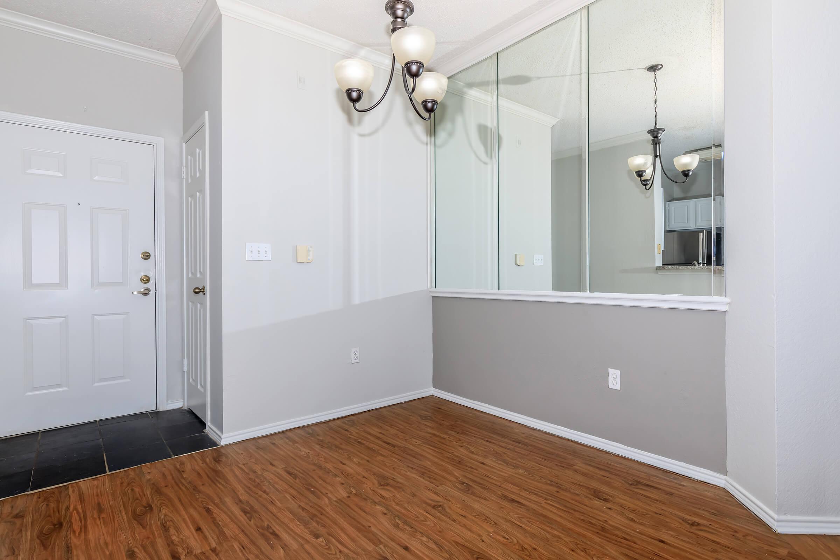
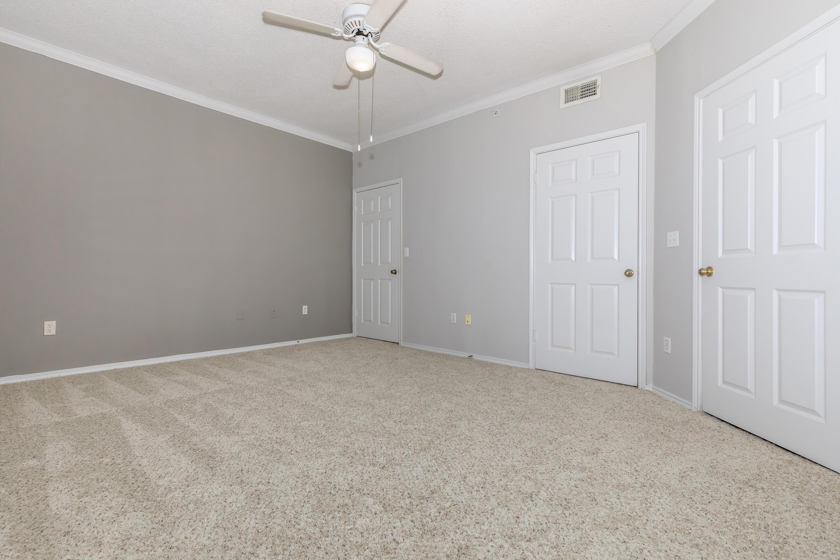
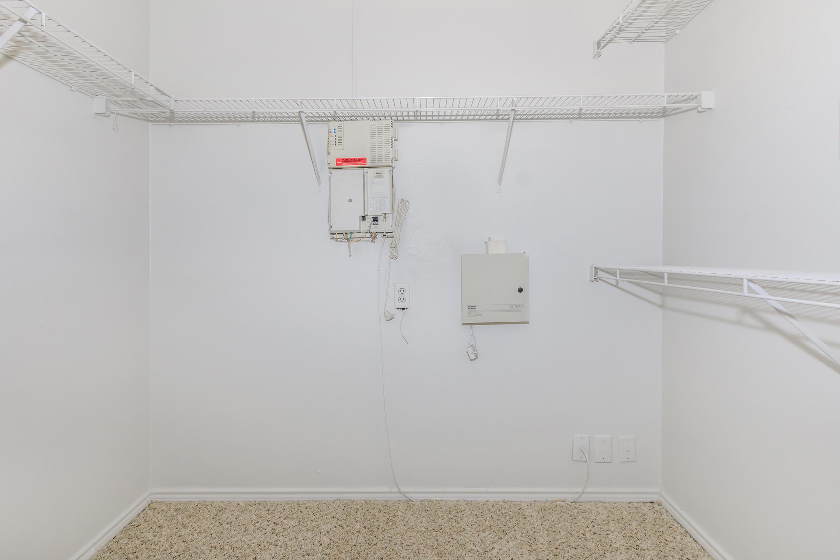
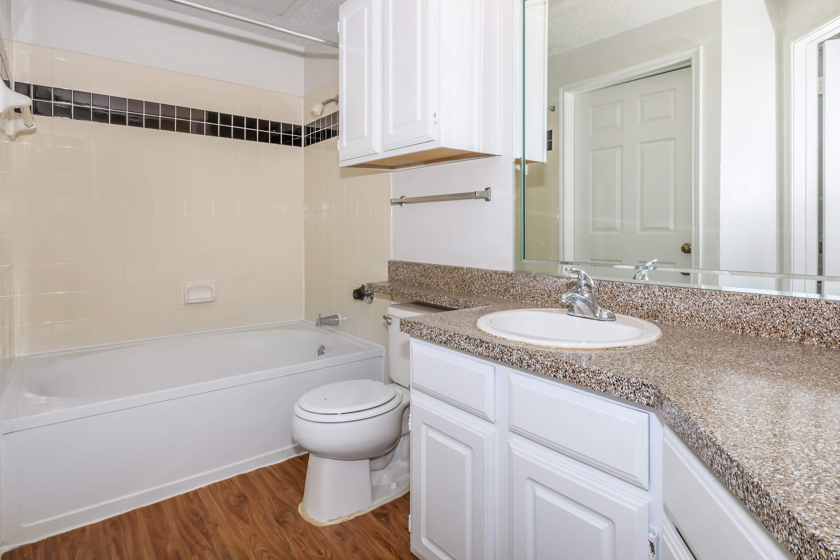
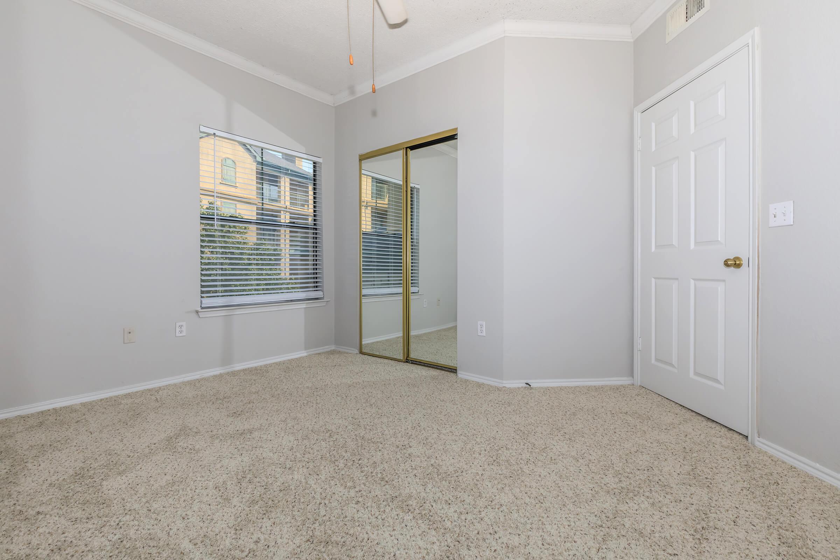
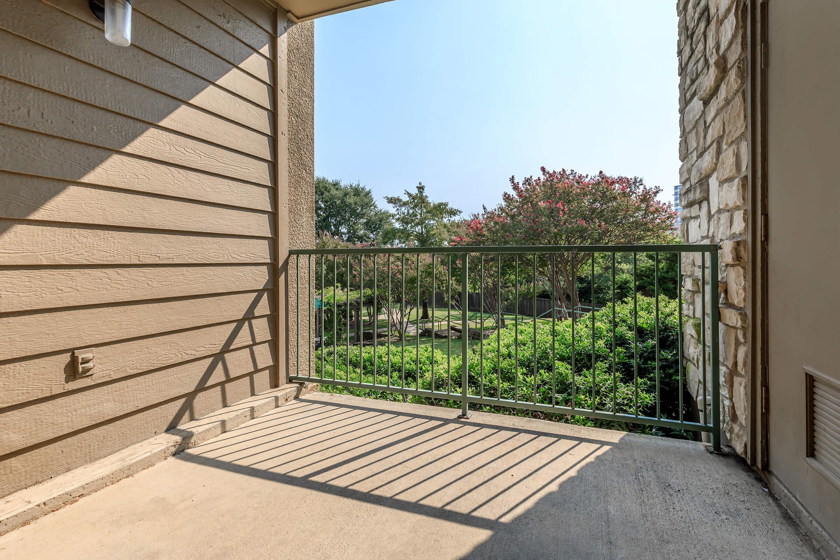
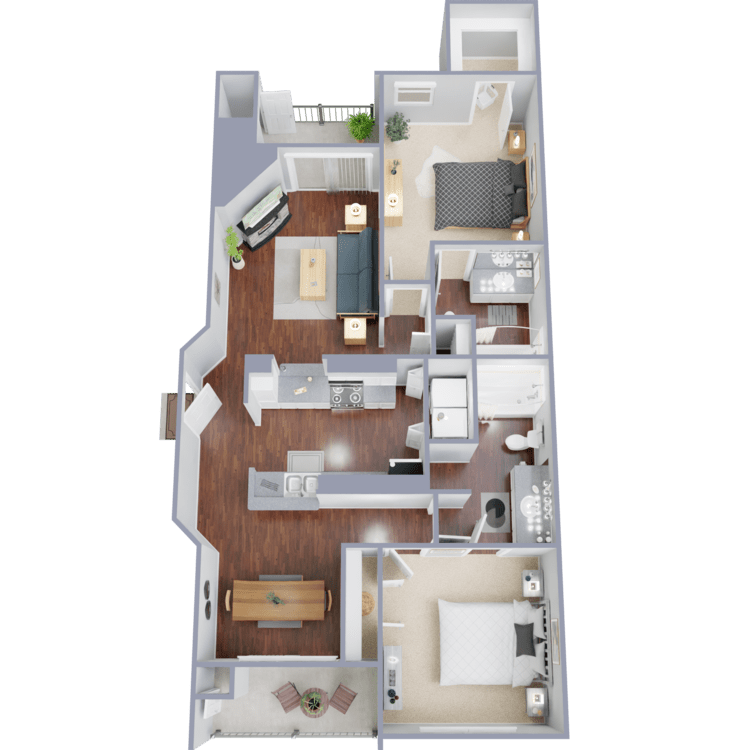
B-1
Details
- Beds: 2 Bedrooms
- Baths: 2
- Square Feet: 1107
- Rent: $1700-$1850
- Deposit: $200
Floor Plan Amenities
- 9Ft Ceilings
- All-electric Kitchen
- Air Conditioning
- Automatic Ice Makers
- Cable Ready
- Carpeted Floors
- Ceiling Fans
- Central Air and Heating
- Covered Parking
- Cozy Gas Fireplace
- Den or Study
- Dishwasher
- Extra Storage
- Full Size Washer and Dryer Connections
- Furnished Available
- Garage*
- Intrusion Alarm
- Microwave
- Mini Blinds
- Mirrored Closet Doors
- Pantry
- Personal Balconies and Patios
- Refrigerator
- Spacious Walk-in Closets
- Spectacular Views Available
- Tile Floors
- Vaulted Ceilings
- Vertical Blinds
* In Select Apartment Homes
Floor Plan Photos
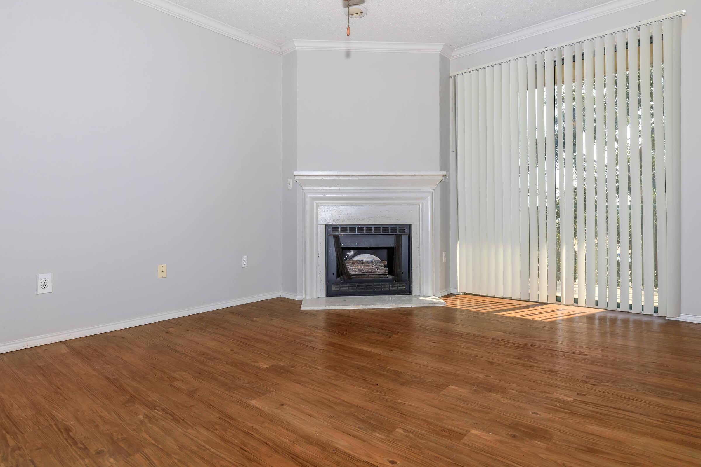
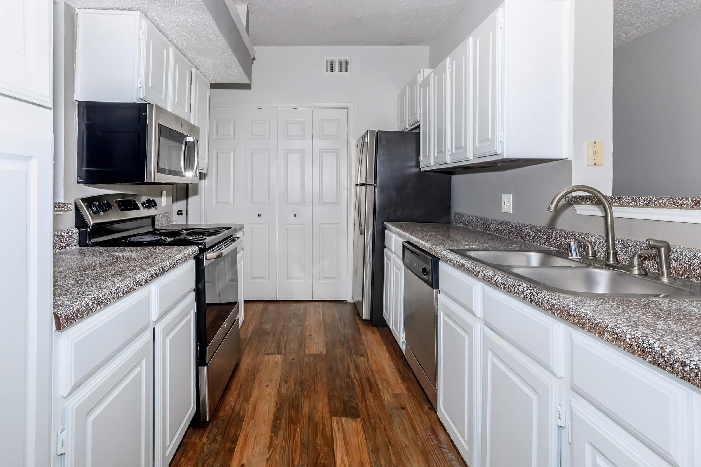
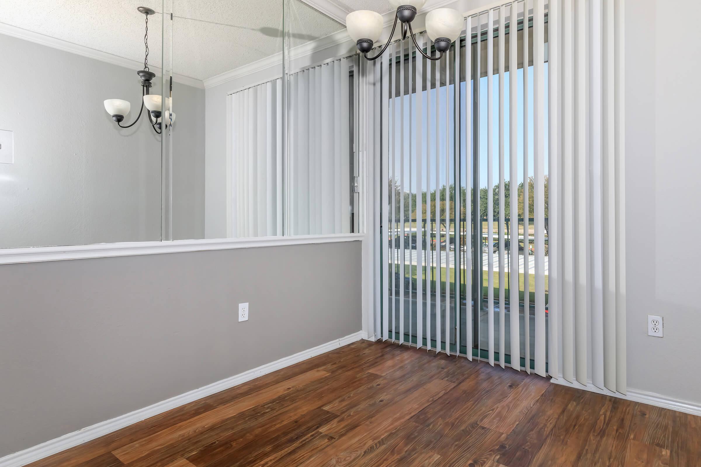
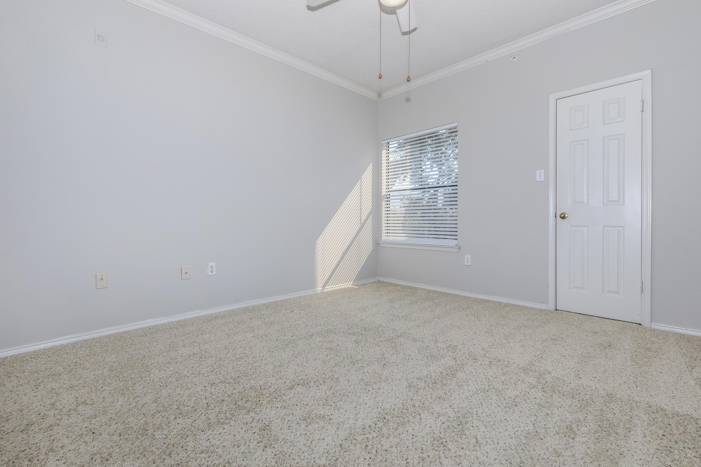
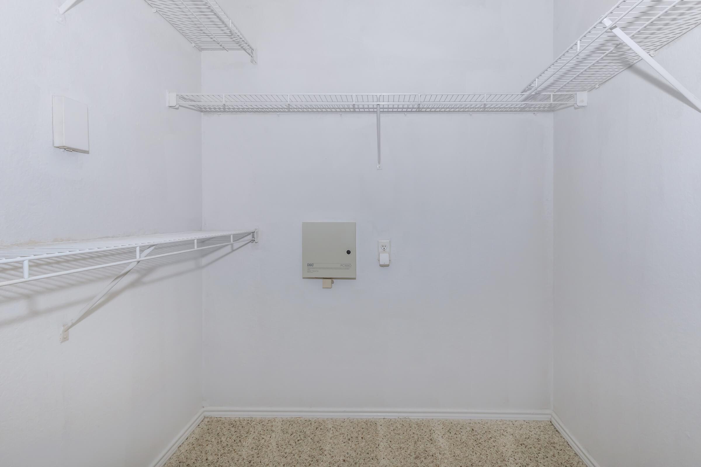
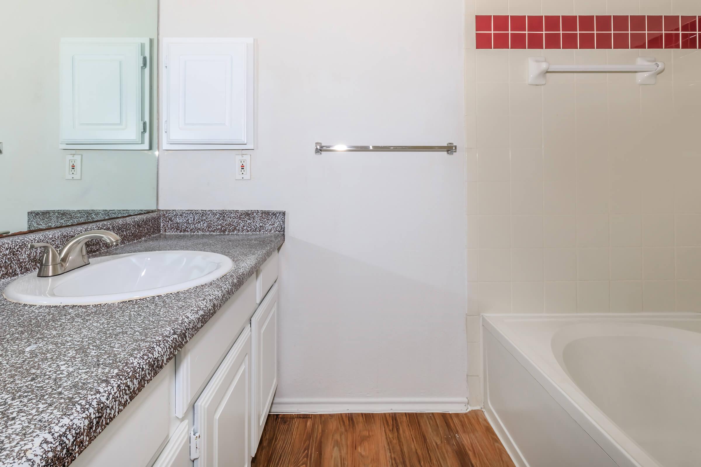
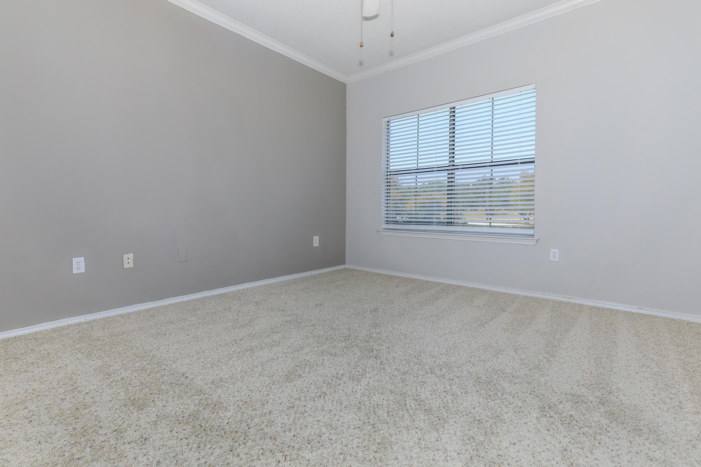
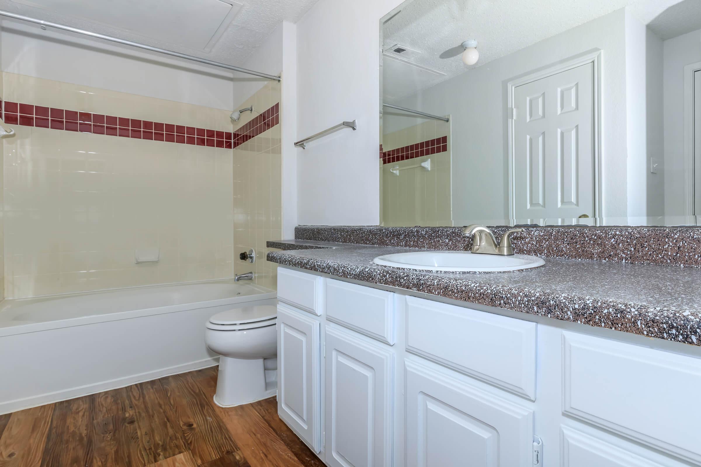
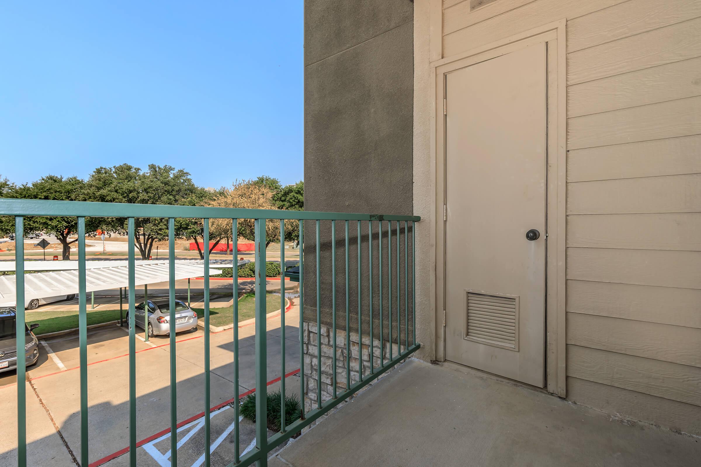
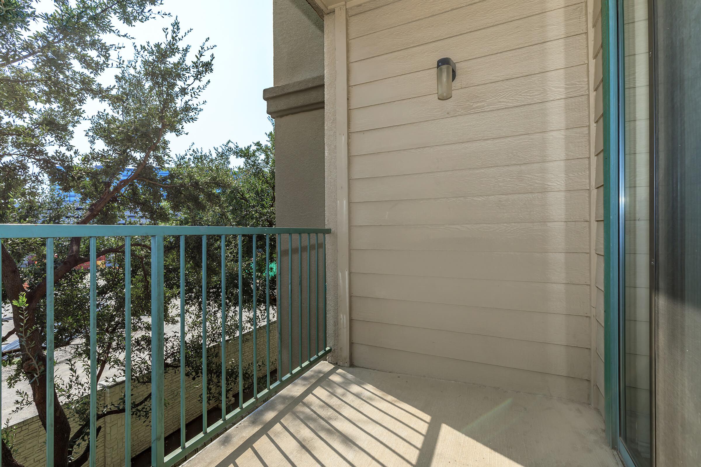
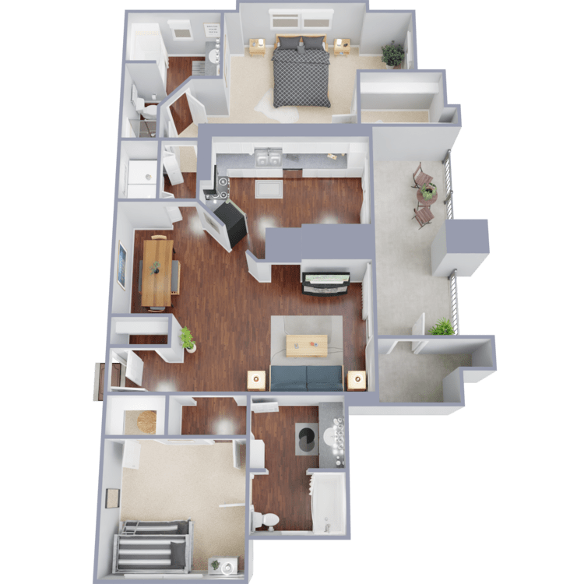
B-2
Details
- Beds: 2 Bedrooms
- Baths: 2
- Square Feet: 1256
- Rent: $1800-$2000
- Deposit: $200
Floor Plan Amenities
- 9Ft Ceilings
- Air Conditioning
- All-electric Kitchen
- Automatic Ice Makers
- Cable Ready
- Carpeted Floors
- Ceiling Fans
- Central Air and Heating
- Covered Parking
- Cozy Gas Fireplace
- Den or Study
- Dishwasher
- Extra Storage
- Full Size Washer and Dryer Connections
- Furnished Available
- Garage*
- Intrusion Alarm
- Microwave
- Mini Blinds
- Mirrored Closet Doors
- Pantry
- Personal Balconies and Patios
- Refrigerator
- Spacious Walk-in Closets
- Spectacular Views Available
- Tile Floors
- Vaulted Ceilings
- Vertical Blinds
* In Select Apartment Homes
Floor Plan Photos
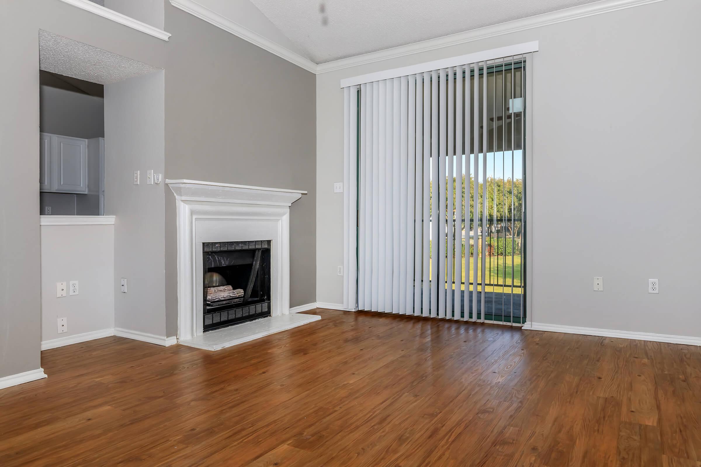
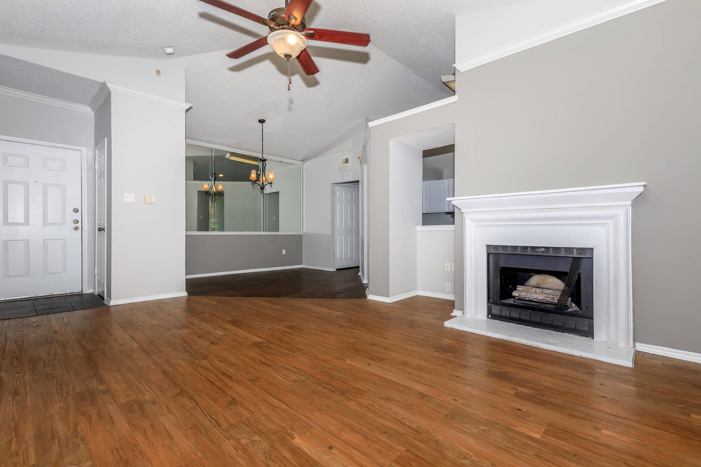
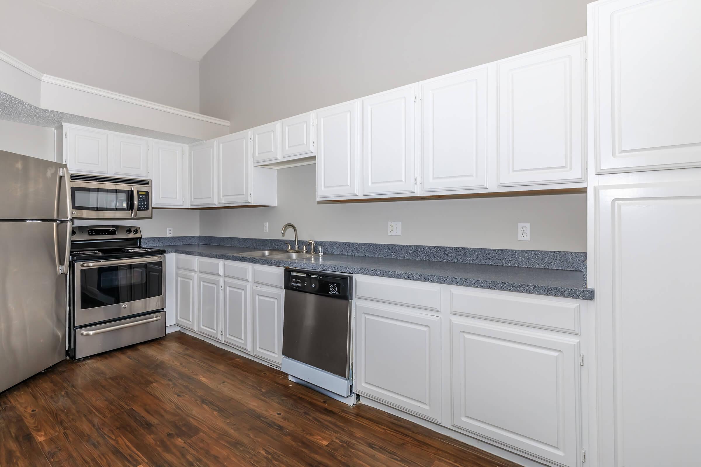
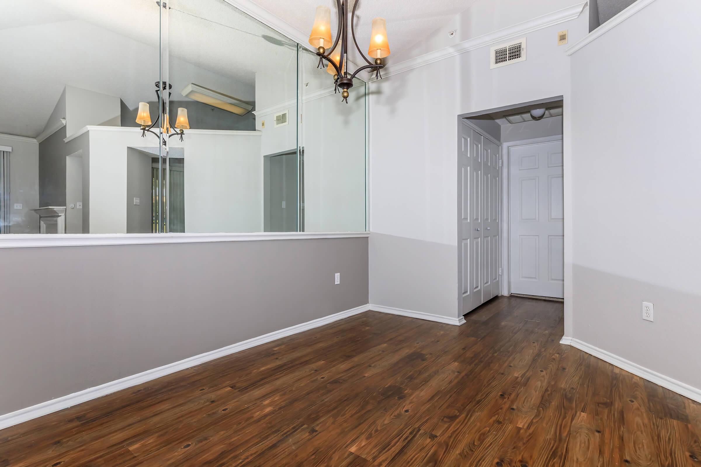
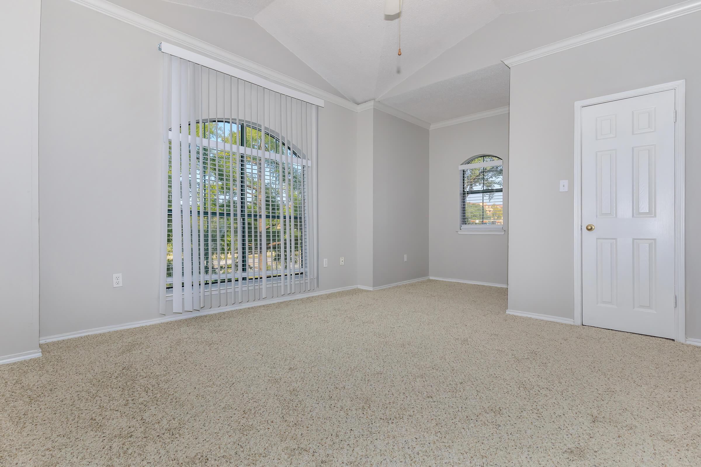
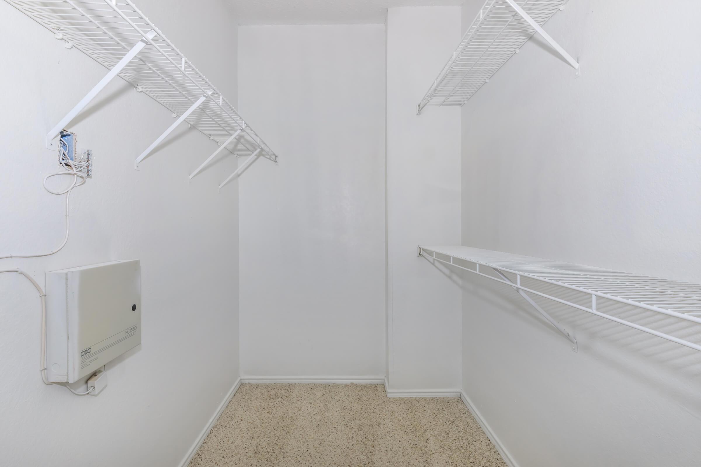
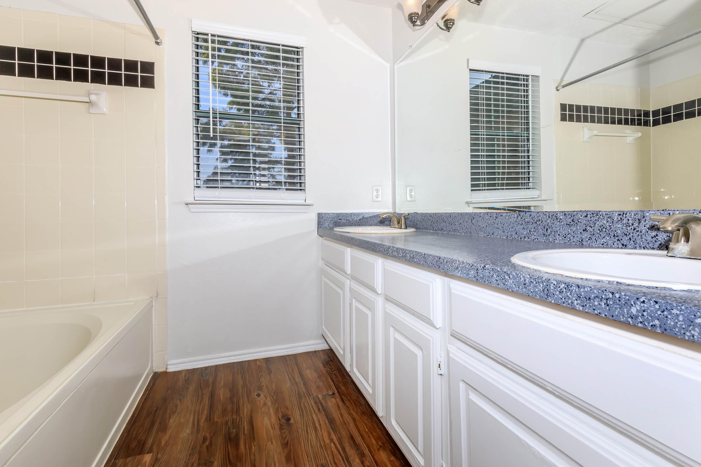
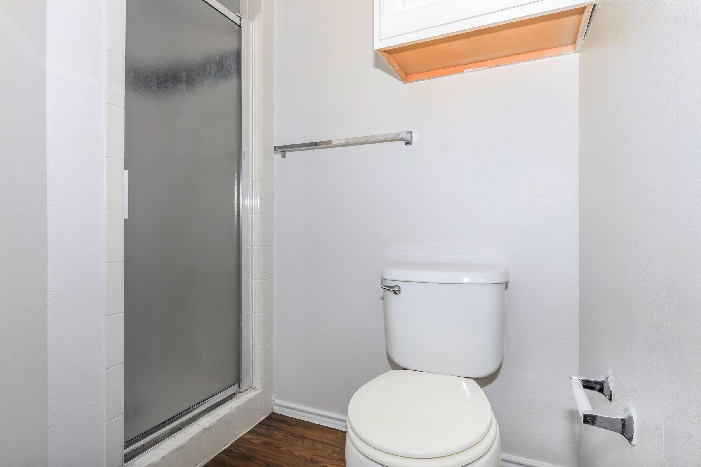
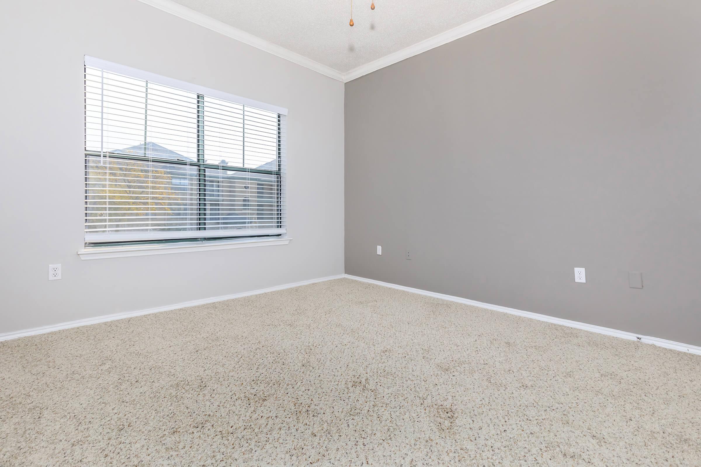
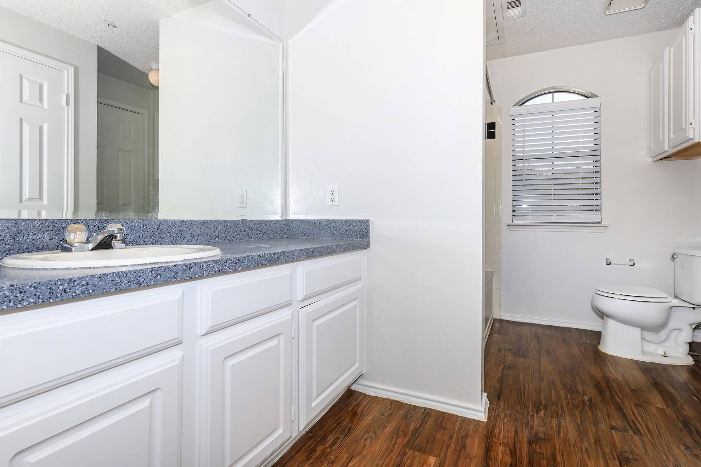
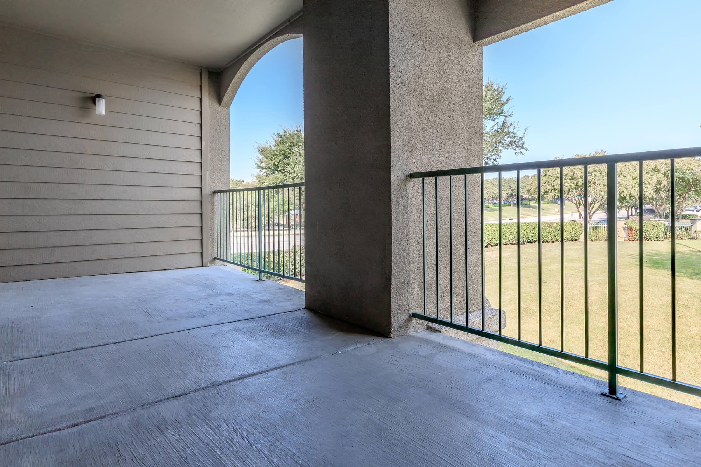
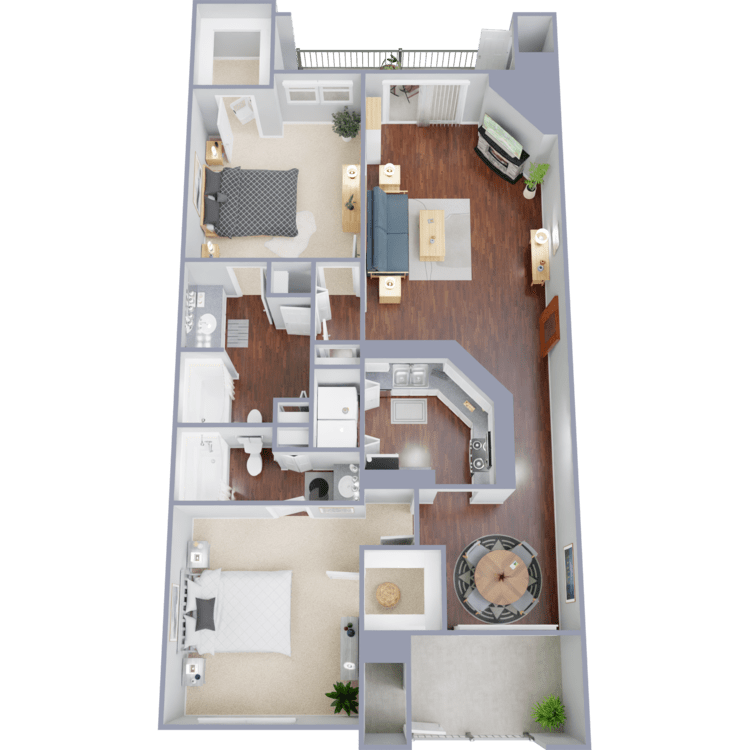
B-3
Details
- Beds: 2 Bedrooms
- Baths: 2
- Square Feet: 1263
- Rent: $1750-$2000
- Deposit: $200
Floor Plan Amenities
- 9Ft Ceilings
- Air Conditioning
- All-electric Kitchen
- Automatic Ice Makers
- Cable Ready
- Carpeted Floors
- Ceiling Fans
- Central Air and Heating
- Covered Parking
- Cozy Gas Fireplace
- Den or Study
- Dishwasher
- Full Size Washer and Dryer Connections
- Furnished Available
- Garage*
- Intrusion Alarm
- Microwave
- Mini Blinds
- Mirrored Closet Doors
- Pantry
- Personal Balconies and Patios
- Refrigerator
- Spectacular Views Available
- Tile Floors
- Vaulted Ceilings
- Vertical Blinds
* In Select Apartment Homes
Floor Plan Photos
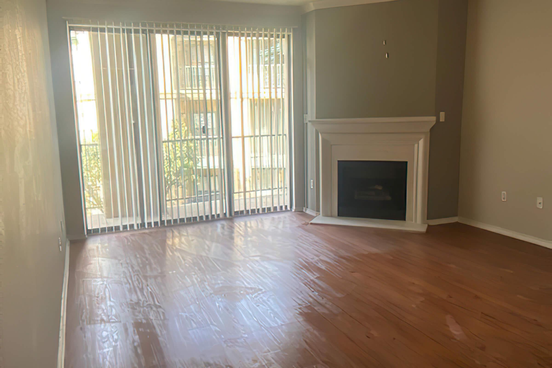
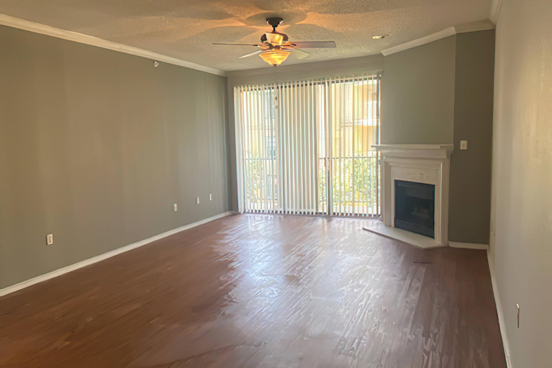
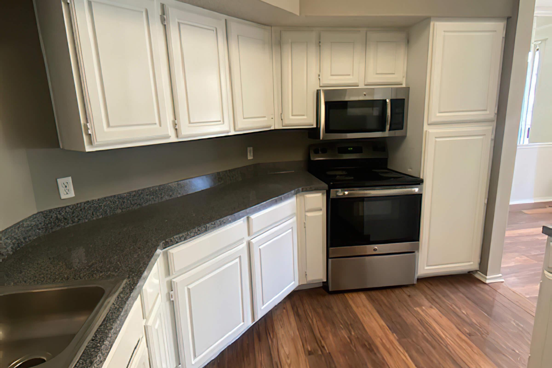
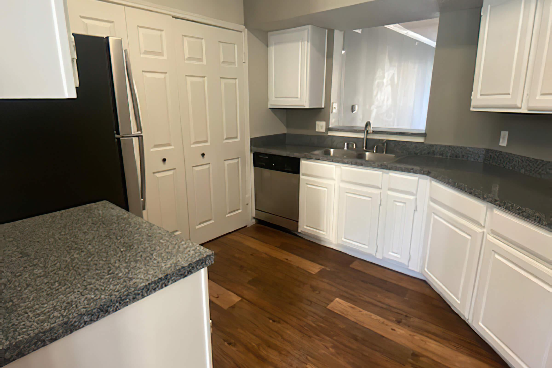
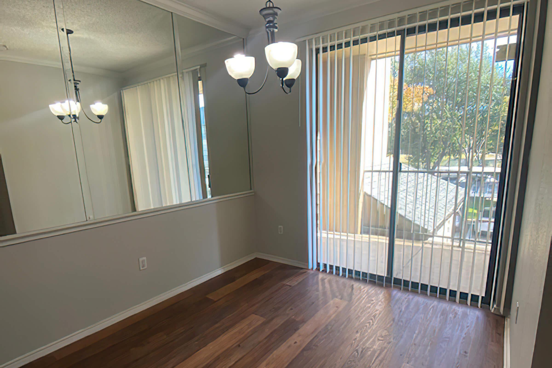
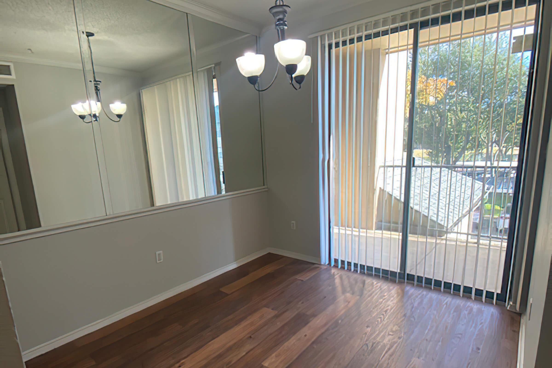
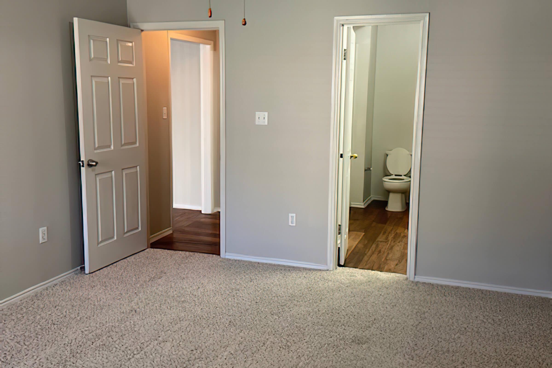
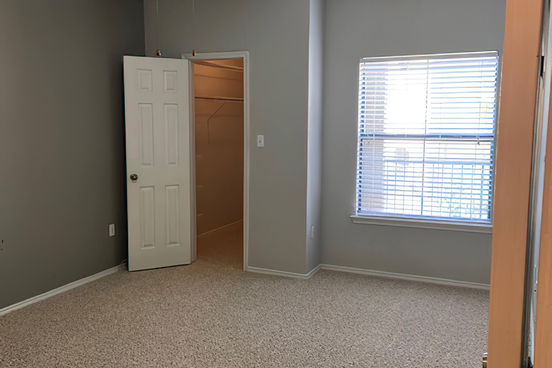
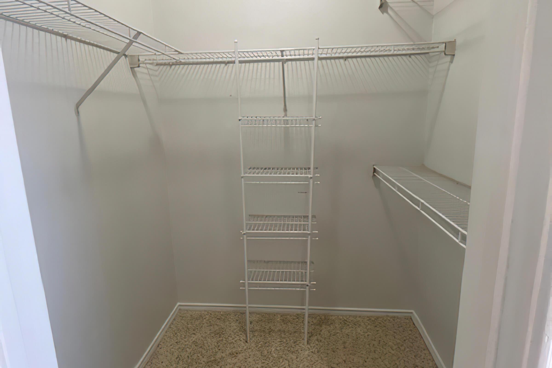
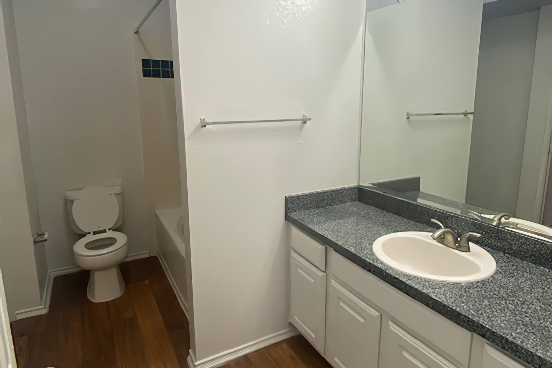
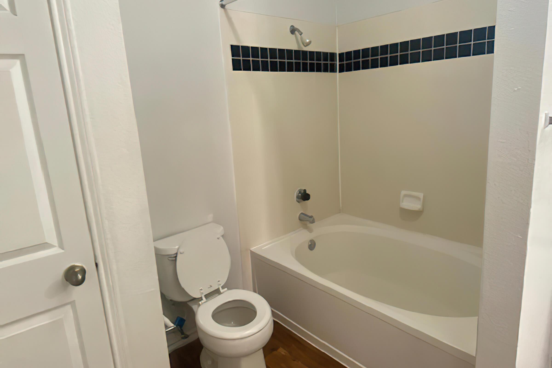
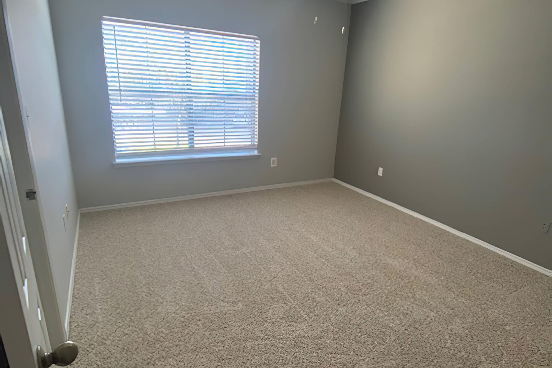
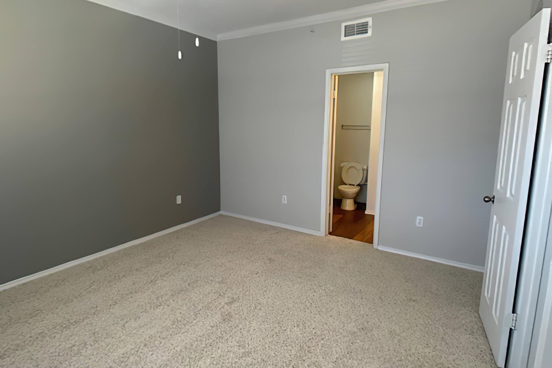
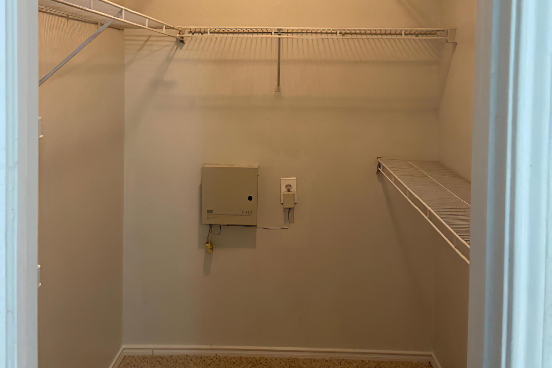
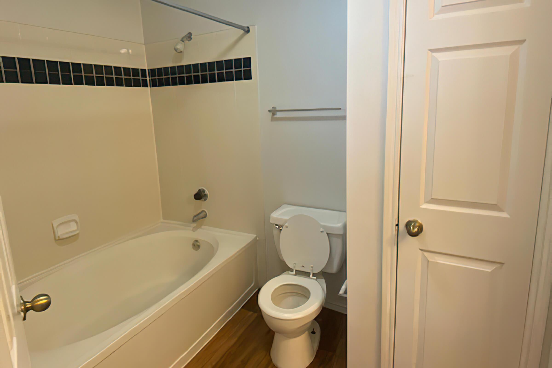
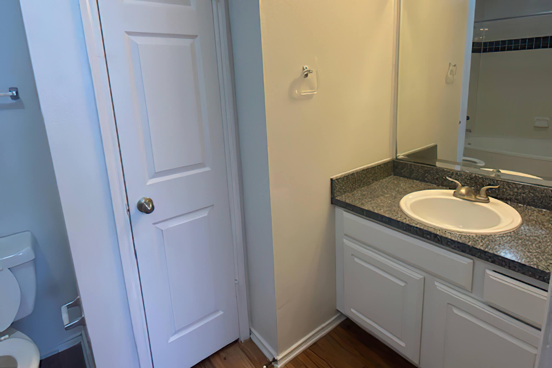
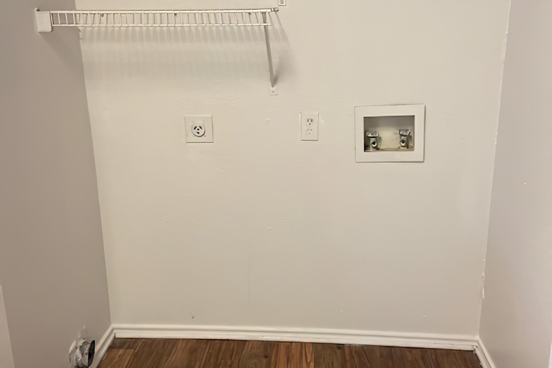
3 Bedroom Floor Plan
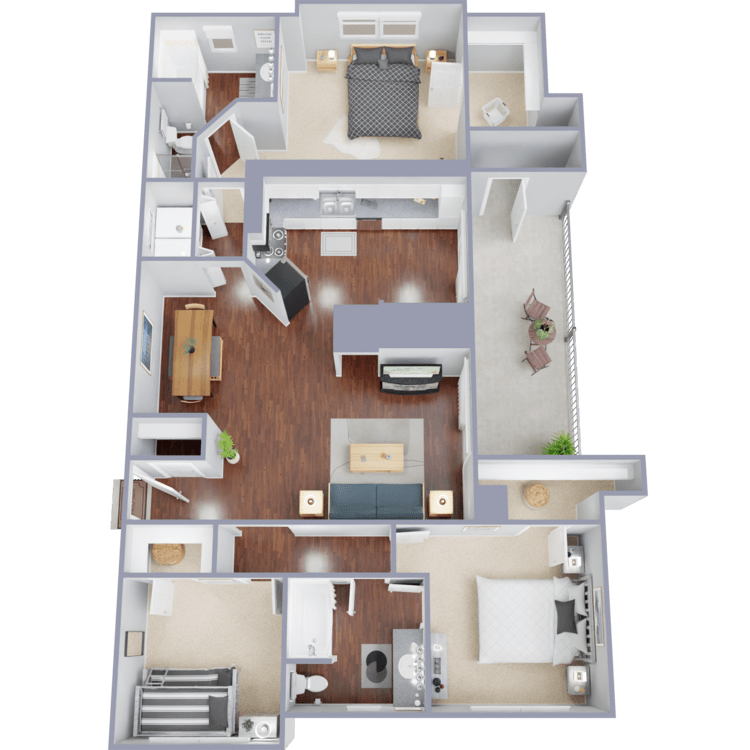
C-1
Details
- Beds: 3 Bedrooms
- Baths: 2
- Square Feet: 1384-1392
- Rent: $2300-$2500
- Deposit: $300
Floor Plan Amenities
- 9Ft Ceilings
- Air Conditioning
- All-electric Kitchen
- Automatic Ice Makers
- Cable Ready
- Carpeted Floors
- Ceiling Fans
- Central Air and Heating
- Covered Parking
- Cozy Gas Fireplace
- Den or Study
- Dishwasher
- Extra Storage
- Full Size Washer and Dryer Connections
- Furnished Available
- Garage*
- Intrusion Alarm
- Microwave
- Mini Blinds
- Mirrored Closet Doors
- Pantry
- Personal Balconies and Patios
- Refrigerator
- Spacious Walk-in Closets
- Spectacular Views Available
- Tile Floors
- Vaulted Ceilings
- Vertical Blinds
* In Select Apartment Homes
Floor Plan Photos
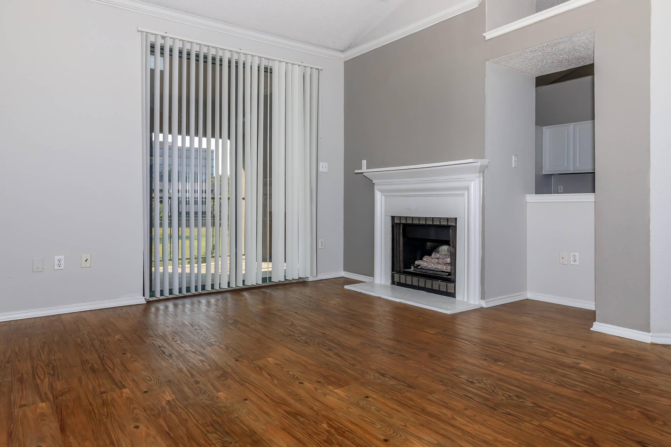
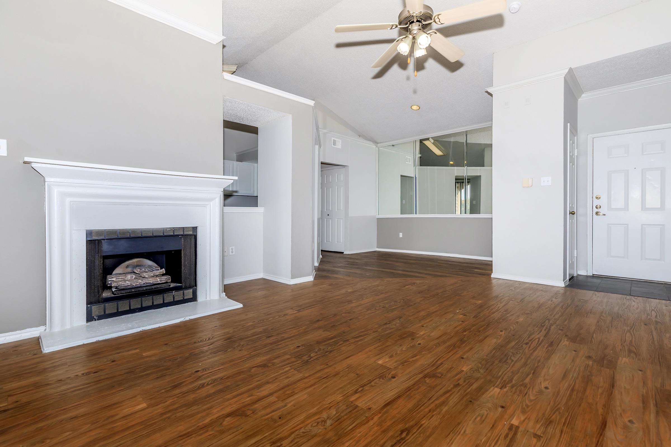
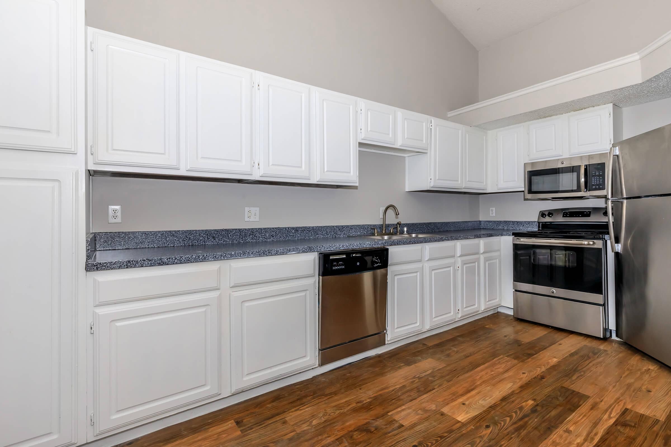
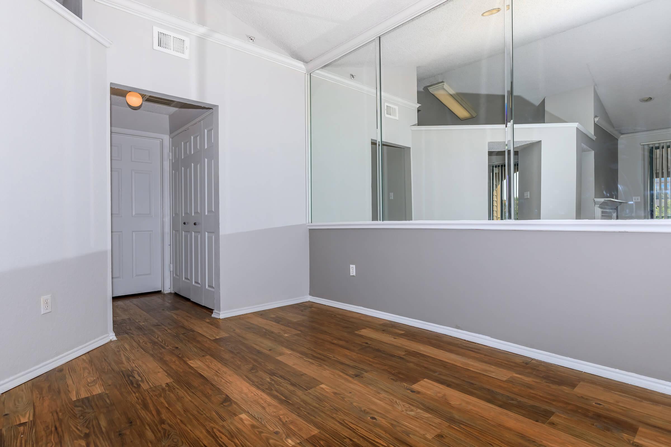
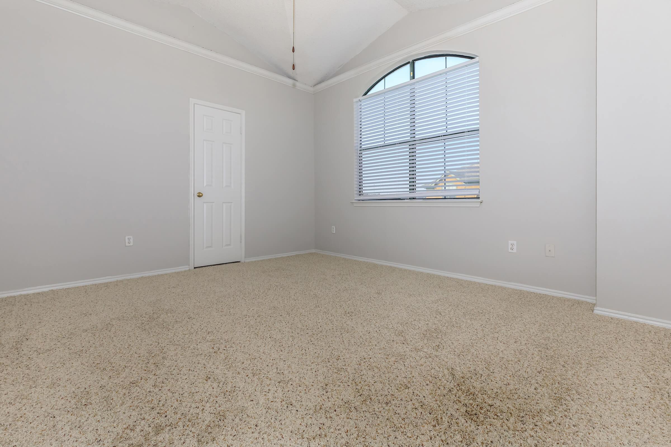
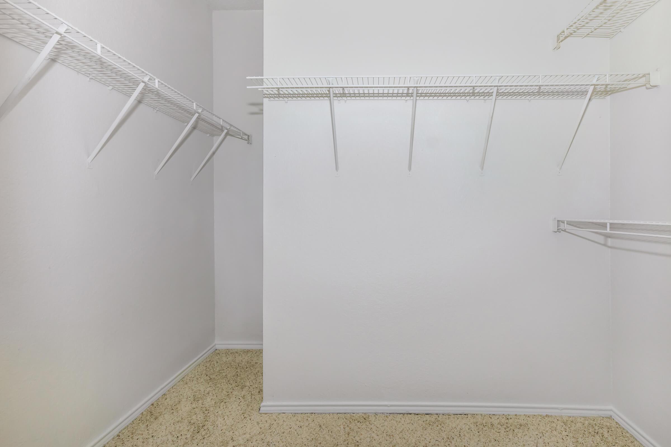
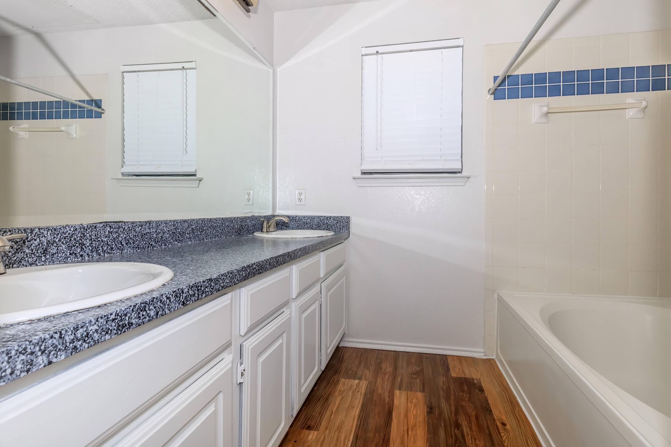
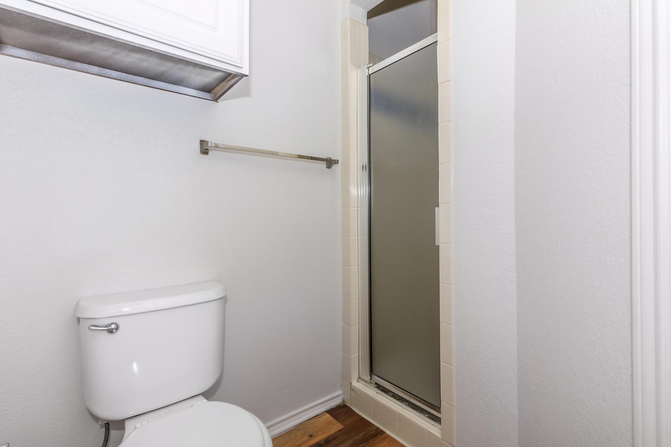
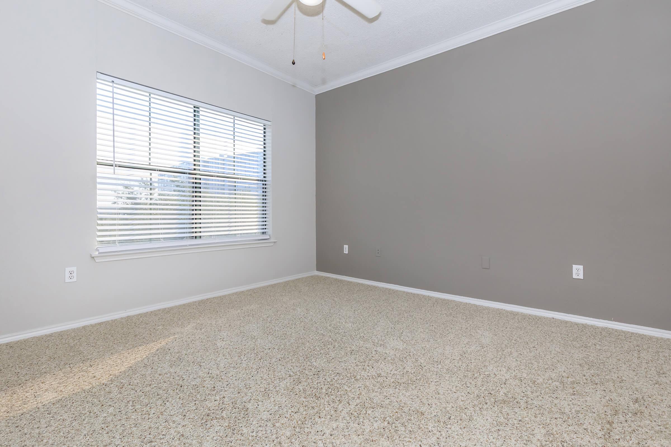
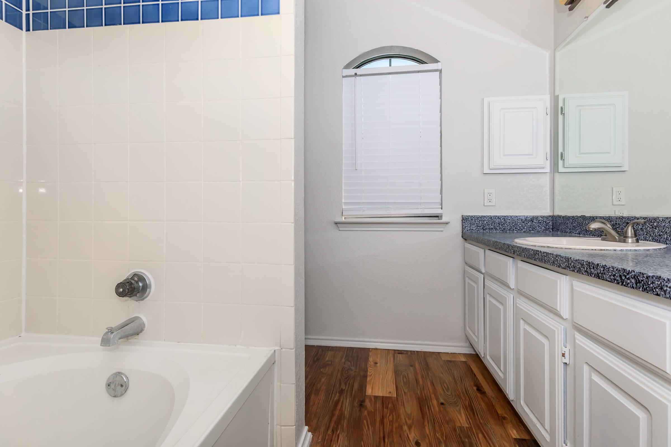
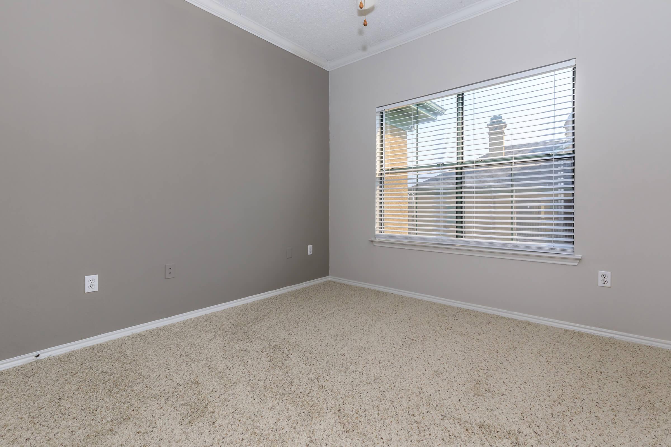
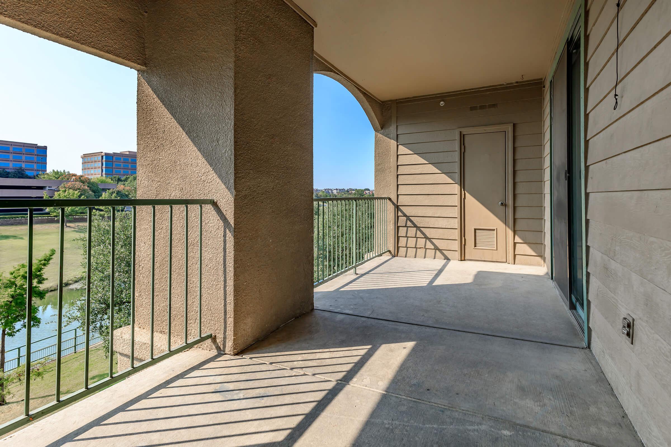
Show Unit Location
Select a floor plan or bedroom count to view those units on the overhead view on the site map. If you need assistance finding a unit in a specific location please call us at 2145910020 TTY: 711.
Amenities
Explore what your community has to offer
Community Amenities
- 24-Hour Fitness Center
- Business Center
- Close to Hidden Ridge DART Station
- Clothes Care Facility
- Complimentary Gourmet Coffee Bar in Clubhouse
- Elegant Clubhouse
- Free DVD Library
- Free Wi-Fi at the Main Pool Area, Clubhouse, Fitness Center, and Sundeck
- Game Room with: Billiards, Foosball, Air Hockey, Wii and Playstation
- Gated Access
- Heated Spa
- On-site ATM
- Picnic Areas with Barbecue
- Sauna and Steam Room
- Three Putting Greens
- Two Resort-style Sparkling Swimming Pools
- Walking Trail
Apartments Features
- Air Conditioning
- Cozy Gas Fireplace*
- Crown Molding
- Custom Designed Interiors
- Microwave
- Hardwood-like Floors
- Creek and Skyline Views*
- All-electric Kitchen
- Full Size Washer and Dryer Connections
- Intrusion Alarm
- Pantry
- Personal Balconies and Patios
- Two-tone Paint with Accent Walls
- Vaulted Ceilings
* In Select Apartment Homes
Pet Policy
Pets Welcome Upon Approval. Maximum weight up to 75 pounds full grown. Non-aggressive breeds allowed. Pet deposit is $300.00, $150.00 is non-refundable. $10.00 monthly pet rent is required.
Photos
Amenities
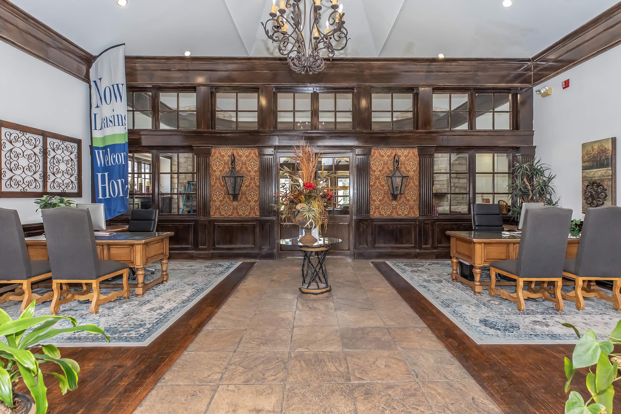
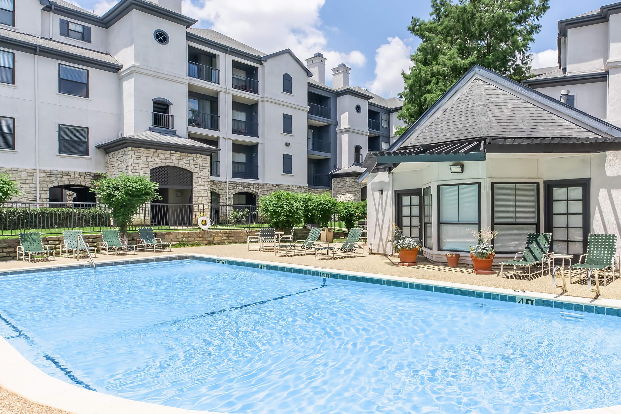
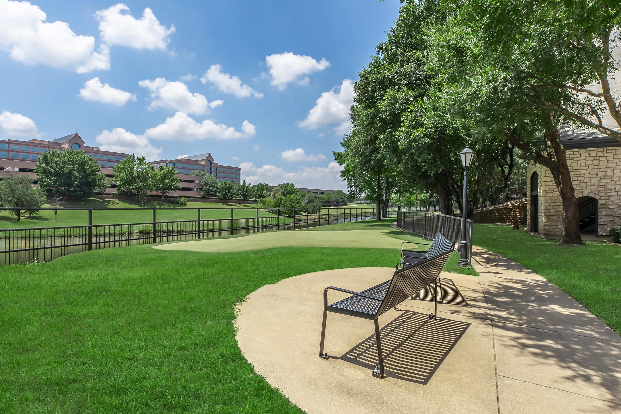
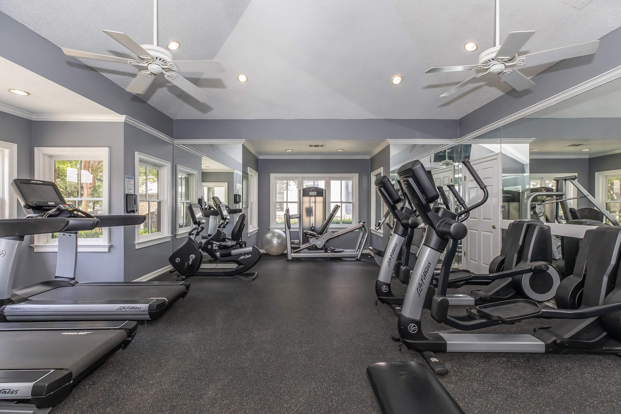
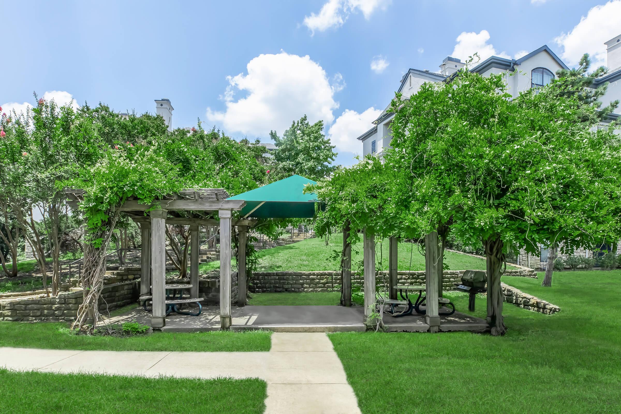
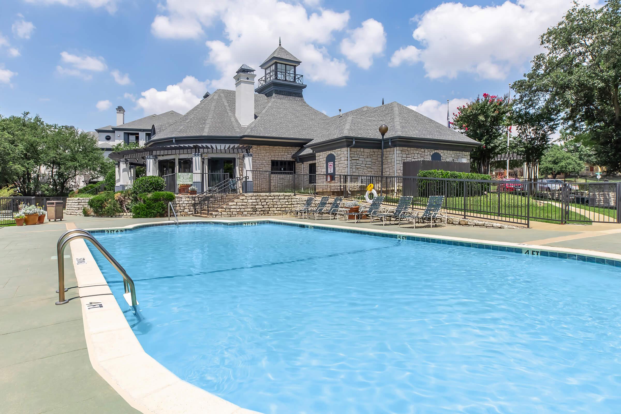
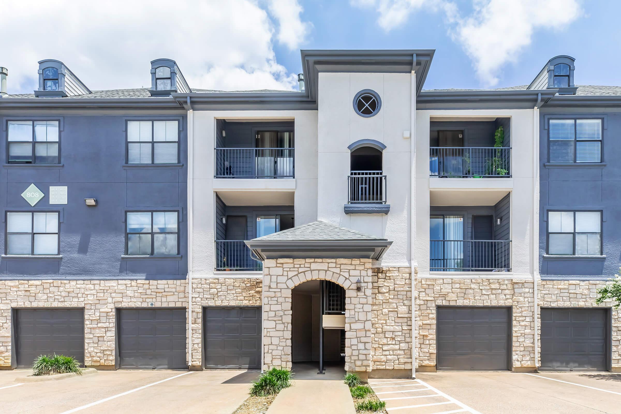
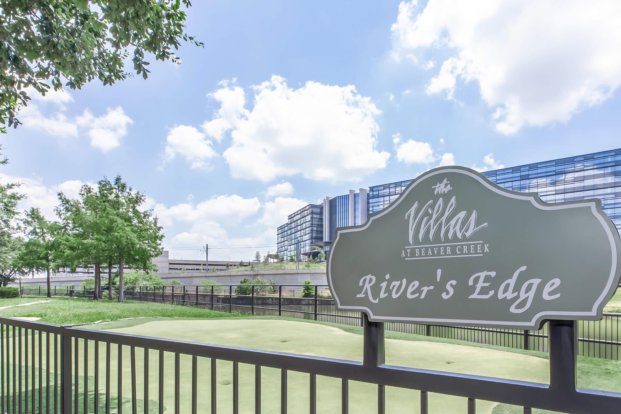
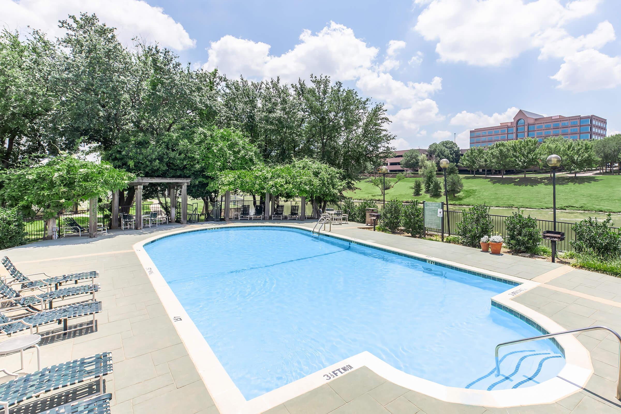
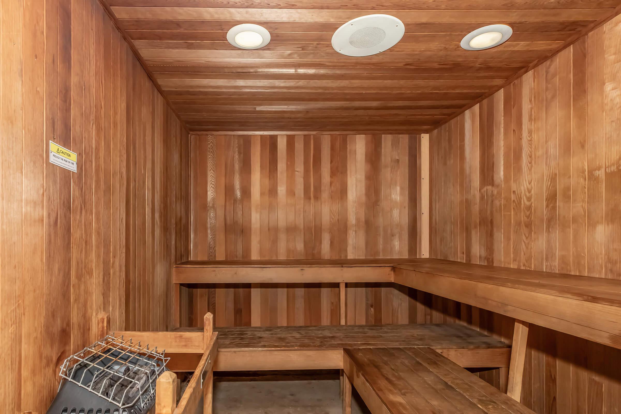
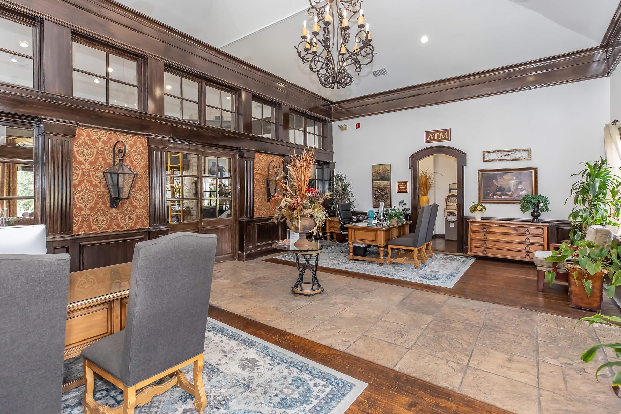
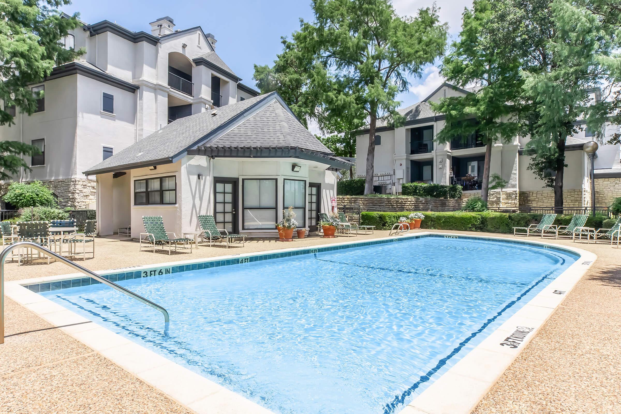
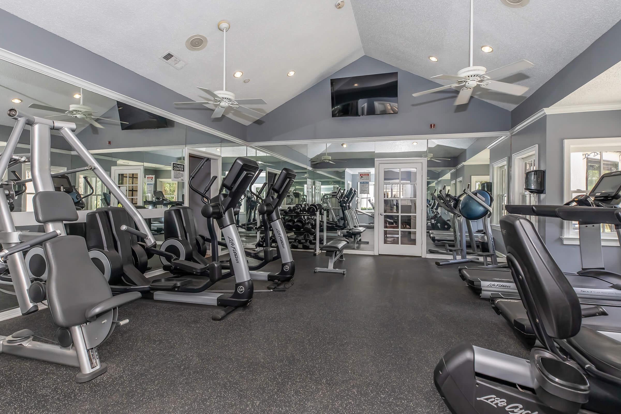
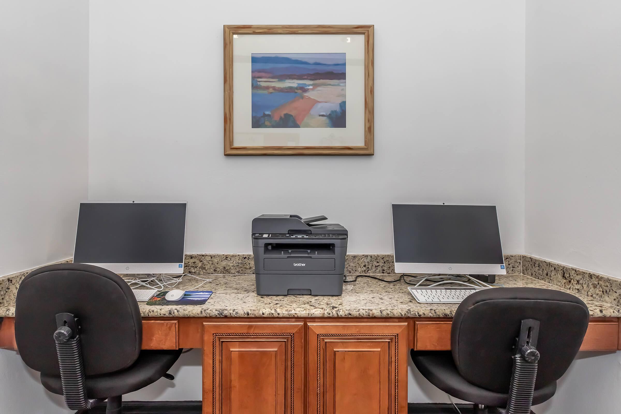
A-1







A-2















A-3







A-4







A-5







B








B-1










B-2











B-3

















C-1












Neighborhood
Points of Interest
The Villas at Beaver Creek
Located 1000 Meadow Creek Drive Irving, TX 75038Bank
Cinema
Elementary School
Entertainment
Fitness Center
Grocery Store
High School
Hospital
Mass Transit
Middle School
Post Office
Preschool
Restaurant
Shopping
University
Contact Us
Come in
and say hi
1000 Meadow Creek Drive
Irving,
TX
75038
Phone Number:
2145910020
TTY: 711
Fax: 972-753-2008
Office Hours
Monday through Friday: 8:30 AM to 5:30 PM. Saturday: 10:00 AM to 5:00 PM. Sunday: Closed.